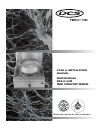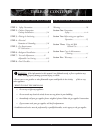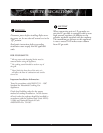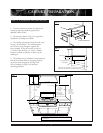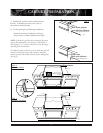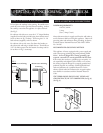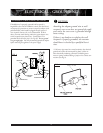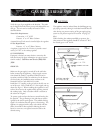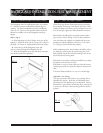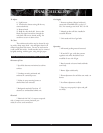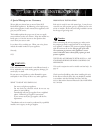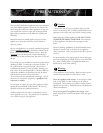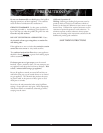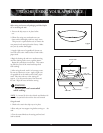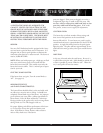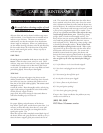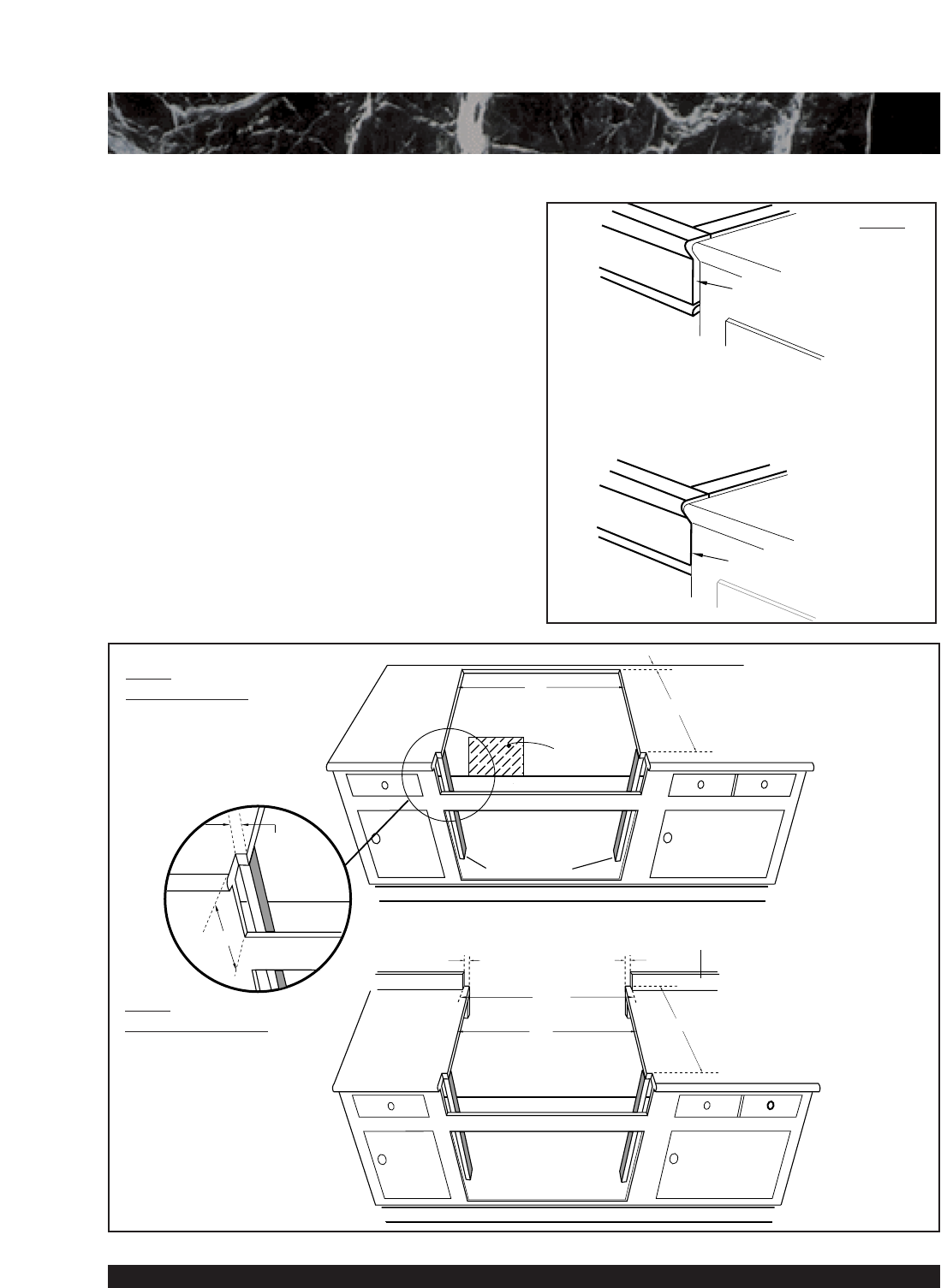
5. Establish the centerline of the cooktops desired
location. It should be the same as the center or
the overhead ventilation hood.
6. Cut the opening for the following installations:
* Standard countertop installations (See Fig.3).
* Deep counter or island installations (See Fig.4).
NOTE: If the deck is used, the sides or bottom of the cutout
may be solid combustible or non material. If the bottom is
solid, provide 5” x 5” cutout in the left rear corner for the gas
inlet and power cord clearance.
If a solid side cabinet wall exists on one or both sides, you will
need to notch the front corner of the cabinet to match the
counter top notch and to allow clearance for the cooktop front
(See Fig.5).
Wok Front
Flush with cabinets
Wok Front projects
outward from cabinets
(Typical of standard depth cabinetry)
(Minimum of 25-3/8" cabinet depth req'd)
777fig08
CABINET PREPARATION
4
3/8"
9 1/16"
24"
22 11/16"
Electrical and Gas
Supply.-(
See Figs. 8,
9, 10, 11)
2 X 4 Corner Supports
3/4" min.
23 11/16"
24"
24
3/4
"
Counter top backsplash
3/8"
3/8"
777fig05
FIG. 4
I
sland Installation
FIG. 3
Standard Installation
FIG. 5



