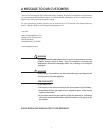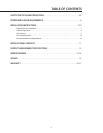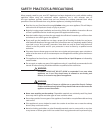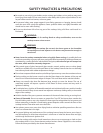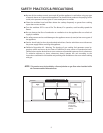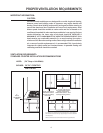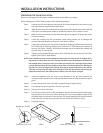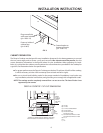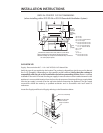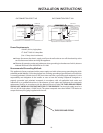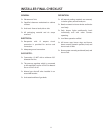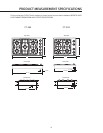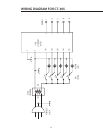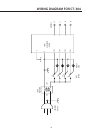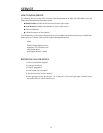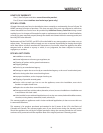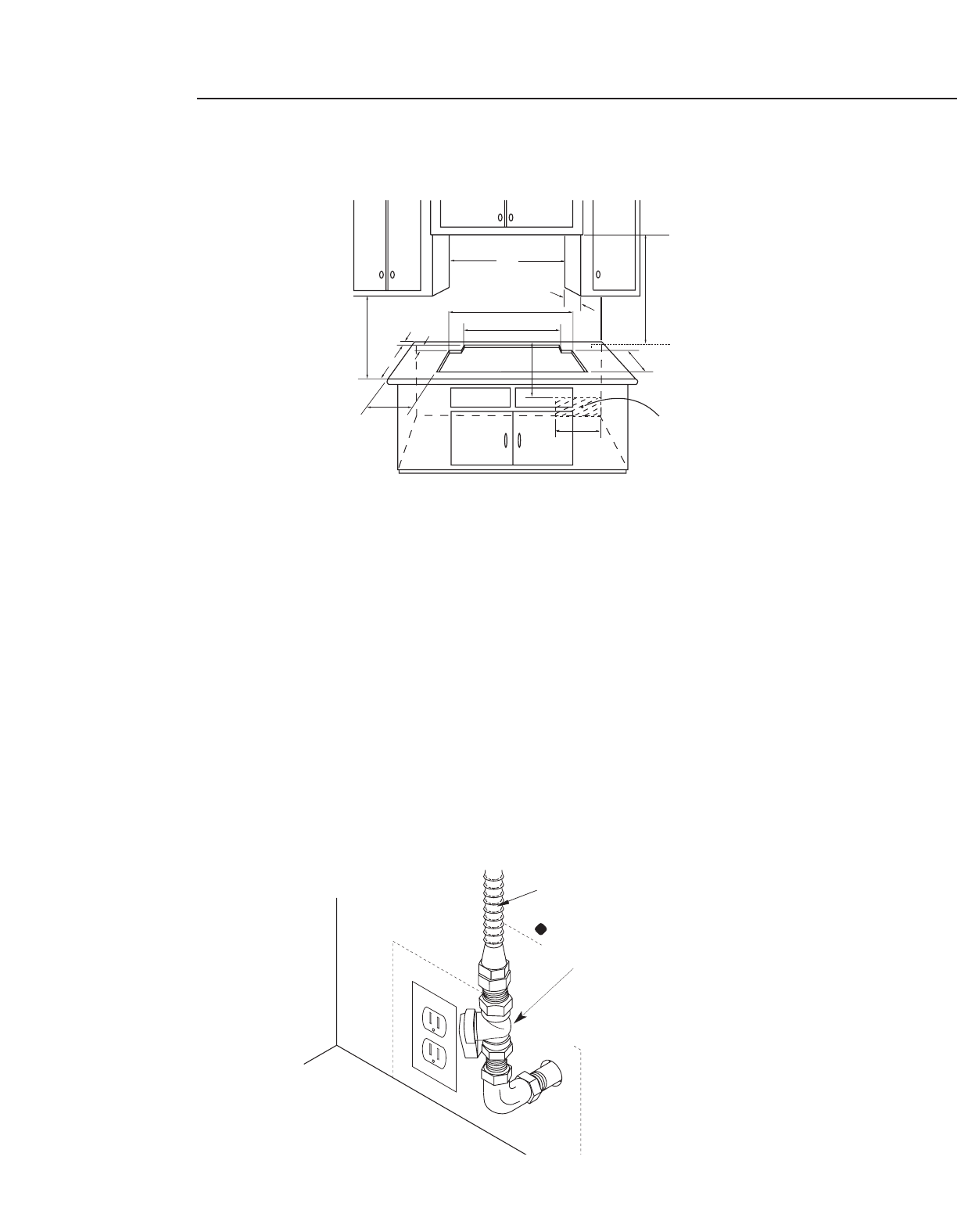
INSTALLATION INSTRUCTIONS
9
GAS HOOK UP:
Supply: Pressure Inches W.C.: 11.0~14.0”-LPG/6.0~9.0”-Natural Gas
Verify the type of gas supplied to the location.The cooktop is shipped from the factory set for Natural
Gas or LP (propane), depending on the specific model ordered. Verify that the cooktop is
compatible with the gas at the installation site before proceeding further. Return cooktop
to dealer if the unit is not set for site gas supply.
A manual valve must be installed external to the
appliance,in an accessible location from the front for the purpose of shutting off the gas supply. Make
sure the gas supply is turned off at the wall valve before connecting the appliance. The gas supply
connections should be made by a qualified technician and in accordance with local codes or
ordinances.
Locate Gas Supply and Electrical Supply, referring to the illustrations below.
Flex Line to Cooktop
Manual Shut-Off
Valve must be
Easily Accessible
!
B
CAUTION:
36" min. to
combustible
material ,
from cooking
surface
A
C
D
E
F
G
H
K
I
J
electrical
and
gas supply
As defined in the “National Fuel Gas Code” (ANSI Z223.1, latest edition).
NOTE: See manufacturer's recommendations for ducting specifications.
NOTE: When installing a 30" Cooktop with a Downdraft (DD-30SS), a minimum of
a 26" cabinetry depth is required.
L
DROP-IN COOKTOP CUT-OUT DIMENSIONS
(when installing with a DCS DD-36 or DD-30 Downdraft Ventilation System)
A) 18”min.
B) 13”max.
C) 5”min.to combustibles∆
D) 19-3/4”depth
E) 34-3/4”width for CT-365
28-5/8”width for CT-304
F) 33-1/2”width for DD36
27-1/2” width for DD30
G) 1/2”min.
H) 2-1/2”
I) 9”
J) 26-1/2”
K) Min.36”for CT-365
Min.30”for CT-304



