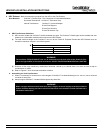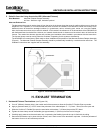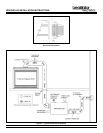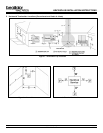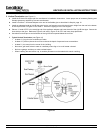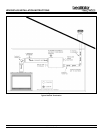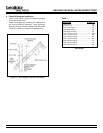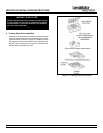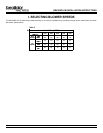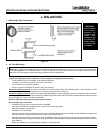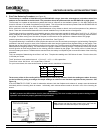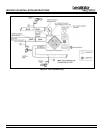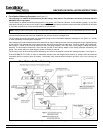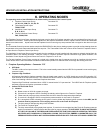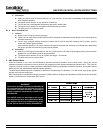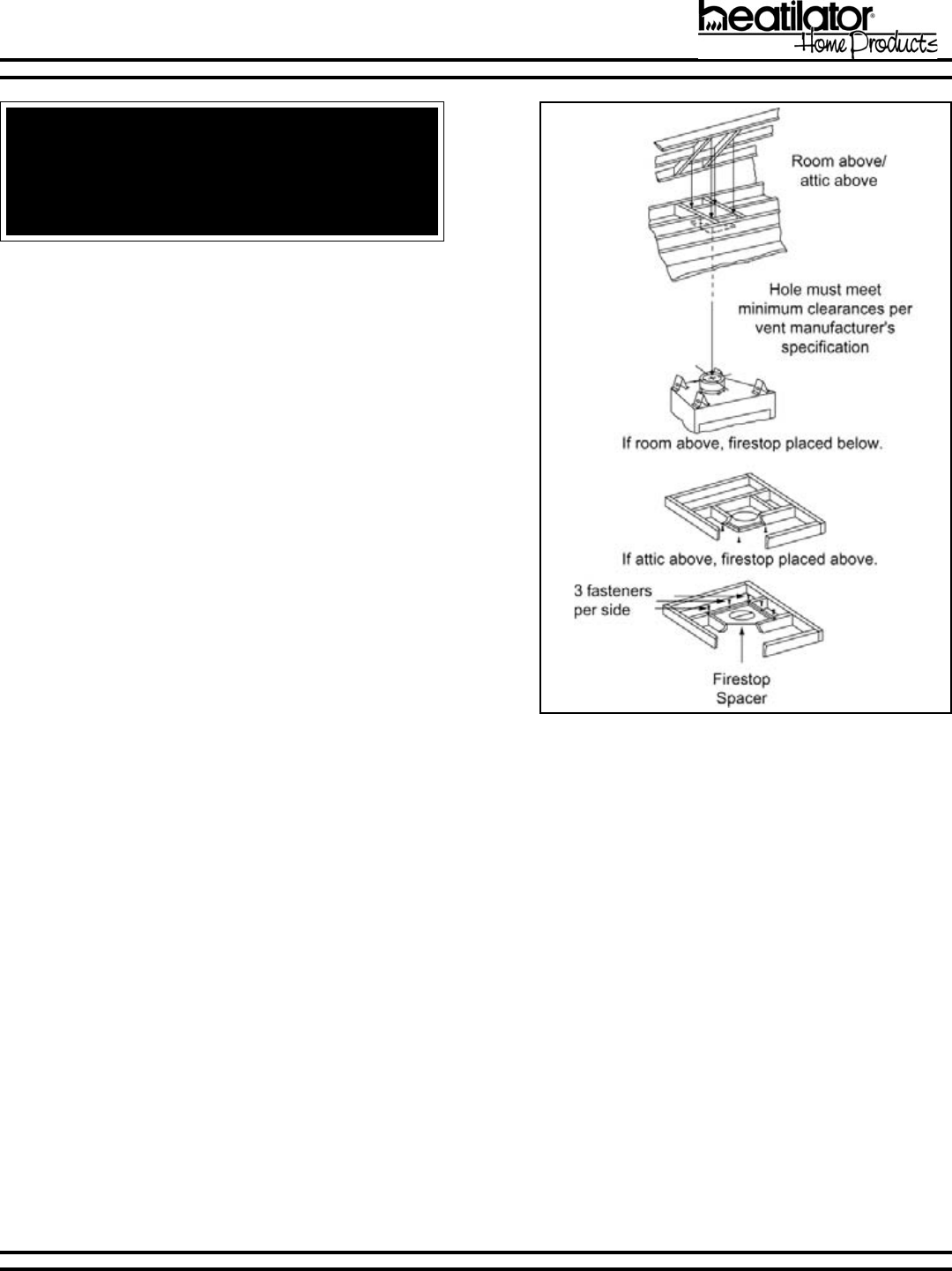
02/04 4034-102 Rev F 23
HRV200PLUS INSTALLATION INSTRUCTIONS
5. Firestop Spacer/Vent Installation
Following code requirements, frame an opening and install
a firestop spacer whenever the vent penetrates a ceiling,
wall or floor area, as shown in Figure13. Frame the opening
with the same sized lumber as used in the ceiling/floor joist.
DO NOT pack insulation around the vent. Assemble vent
sections with three screws per joint.
WARNING - RISK OF FIRE!
Always maintain minimum clearances or greater around
the vent system. Do not pack air spaces with insulation
or other material. The flow of combustion and ventilation
air must not be obstructed.
Figure 13 - Installing the Firestop Spacer



