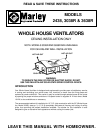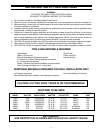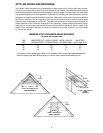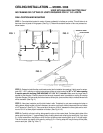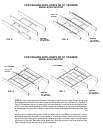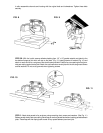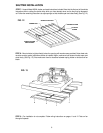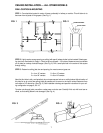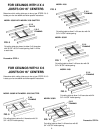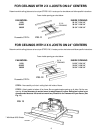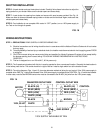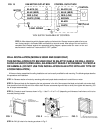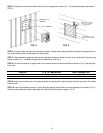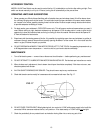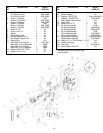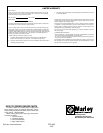
IMPORTANT SAFETY INSTRUCTIONS
WARNING:
TO REDUCE THE RISK OF FIRE, ELECTRICAL SHOCK
OR INJURY TO PERSONS, OBSERVE THE FOLLOWING:
1. Do not use this fan with any Solid-State Speed Control Device.
2. Use this unit only in the manner intended by the manufacturer. If you have questions, contact the manufacturer.
3. Before servicing or cleaning this unit, switch power off at service panel and lock service panel to prevent power
from being switched on accidentally.
4. Installation work and electrical wiring must be done by qualified person(s) in accordance with all applicable codes
and standards, including fire-rated construction.
5. Sufficient air is needed for proper combustion and exhausting of gases through flue (chimney) of fuel burning
equipment to prevent back drafting. Follow the heating equipment manufacturer’s guideline and safety standards
such as those published by the National Fire Protection Association (NFPA), and the American Society for
Heating Refrigeration and Air Conditioning Engineers (ASHRAE), and the local code authorities.
6. CAUTION: For general ventilation use only! Do not use to exhaust hazardous or explosive materials and vapors.
7. When cutting or drilling into wall or ceiling, Do Not damage electrical wiring or other hidden utilities.
8. CAUTION: This unit has an unguarded impeller. Do not use in locations readily accessible to people or animals.
TOOLS AND MATERIALS REQUIRED
Tape Measure Screw Driver
Saber or Circular Saw Electric hand Drill
Electrical Connectors & Supplies as required Hammer & Nails
2 x 6 and/or 2 x 4 Wood Framing Materials are required
2 x 2 Furring Strips as required
Shutter - See text under Specific Installation for proper shutter
Power Tools should display the U.L. Listing Mark
ADDITIONAL MATERIALS REQUIRED FOR WALL INSTALLATION ONLY
3/4” Plywood as required. Door Case Molding or Equivalent
Wood Screws, Bolts, Nuts, Washers, Lock Washers as required.
CAUTION: CUTTING ROOF TRUSS IS NOT RECOMMENDED.
FAN TYPE OF OPENING FOR OVERALL SIZE CUT CEILING
MODEL SHUTTER INSTALLATION SHUTTER OF SHUTTER FINISH JOIST
2438 3224 HORIZONTAL 24” x 24” 26” x 26” WHITE YES
3038R 3230 HORIZONTAL 30” X 30” 32” X 32” WHITE YES
3038R A3024 HORIZONTAL 30
1
⁄2” X 33
1
⁄2” 32” X 36” WHITE NO
3638R 3236 HORIZONTAL 36” X 36” 38” X 38” WHITE YES
3038R 3130 VERTICAL 30” X 30” 33
1
⁄8” X 33
1
⁄8” ALUMINUM N/A
3638R 3136 VERTICAL 36” X 36” 39
1
⁄4” X 39
1
⁄4” ALUMINUM N/A
SHUTTERS TO BE USED
BE CAREFUL!
USE PROTECTIVE GLASSES AND FOLLOW ALL SAFETY RULES.
1



