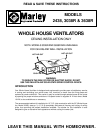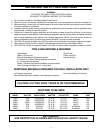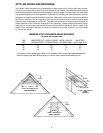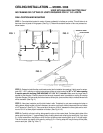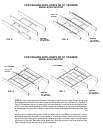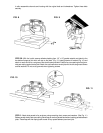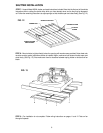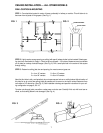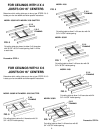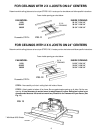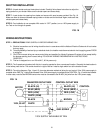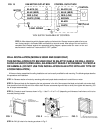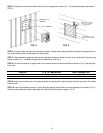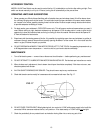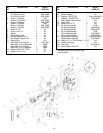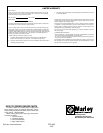
8
FOR CEILINGS WITH 2 X 4
JOISTS ON 16” CENTERS
Determine which ceiling joists are to be cut per STEPS 2 & 3.
Locate your fan size below and follow specific instructions.
FIG. 5
FIG. 6
FIG. 7
MODEL 2438
MODEL 3038R WITH MODEL 3230 SHUTTER
MODEL 3638R
2 X 6
FRAMING
2 X 6
FRAMING
2 X 6
FRAMING
2 X 2
FILLER
Cut ceiling joists to allow 2 x 6 frame box with 24
3/4” x 24 3/4” inside opening.
Cut ceiling joists (as shown) to allow 2 x 6 frame box
with 30 3/4” x 30 3/4” inside opening. Add 2 x 2 filler
to each side.
Cut ceiling joists to allow 2 x 6 frame box with 36
3/4” x 36 3/4” inside opening.
Proceed to STEP 4.
FOR CEILINGS WITH 2 X 6
JOISTS ON 16” CENTERS
Determine which ceiling joists are to be cut per STEPS 2 & 3.
Locate your fan size below and follow specific instructions.
FIG. 8
MODEL 2438
2 X 6
FRAMING
Cut ceiling joists to allow 2 x 6 frame box with 24
3/4” x 24 3/4” inside opening.
FIG. 9
MODEL 3038R WITH MODEL 3230 SHUTTER
2 X 6
FRAMING
Cut ceiling joists to allow 2 x 6 frame box with 30
3/4” x 30 3/4” inside opening.
FIG. 10
MODEL 3638R
2 X 6
FRAMING
Cut ceiling joists to allow 2 x 6 frame box with 36
3/4” x 36 3/4” inside opening.
Proceed to STEP 4.



