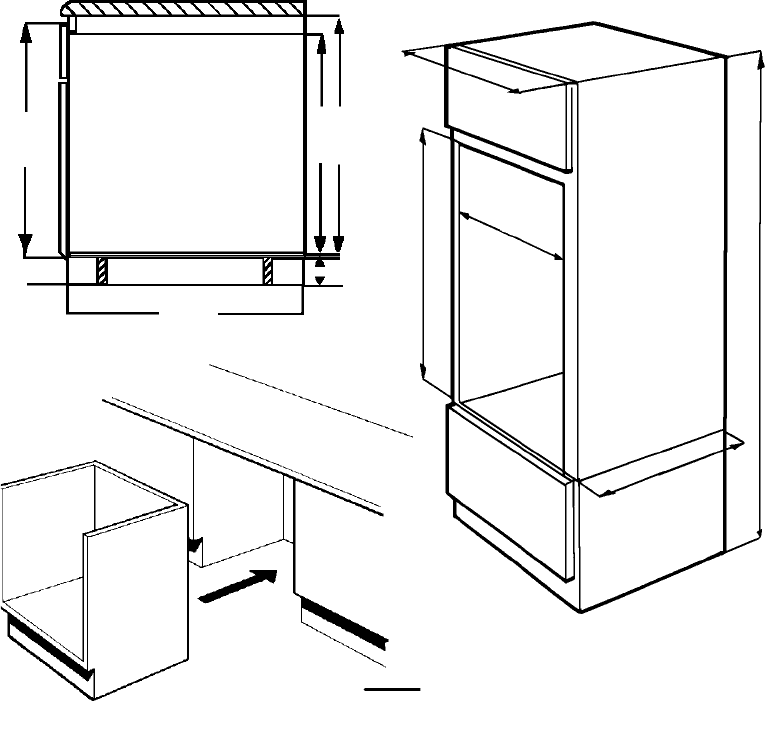
LOCATION OF APPLIANCE
The appliance may be located in a kitchen, a kitchen/diner or bedsitting room, but not located in a bathroom or
shower room.
It is essential that there is a minimum clearance of 3mm between the top surface of the appliance and
the inside top of the cabinet. The unit must be fitted into a cabinet conforming to Fig. 1. The following internal
dimensions are particularly important.
Height 575............Minimum 600..........Maximum
Width 560............Minimum 570..........Maximum
Solid Pipe Depth 560........... Minimum N/A.........Maximum
Flexible Pipe Depth 575............Minimum N/A.........Maximum
NOTE: Where a cupboard door with a handle is situated above the appliance, we recommend a minimum
clearance gap of 5mm between fascia top trim and door.
This oven unit may be used in a Built-in or a Built-under situation. If the appliance is to be Built-under a hob, it
is recommended that the hob be installed before the oven unit. L.P.G. cookers MUST NOT be installed below
ground level, i.e. in a basement, or aboard any boat, yacht or other vessel.
38
595
570
600
5
540
2000 recommended
600 max
575 min
600 min
570 max
560 min
560 min
Fig 1


















