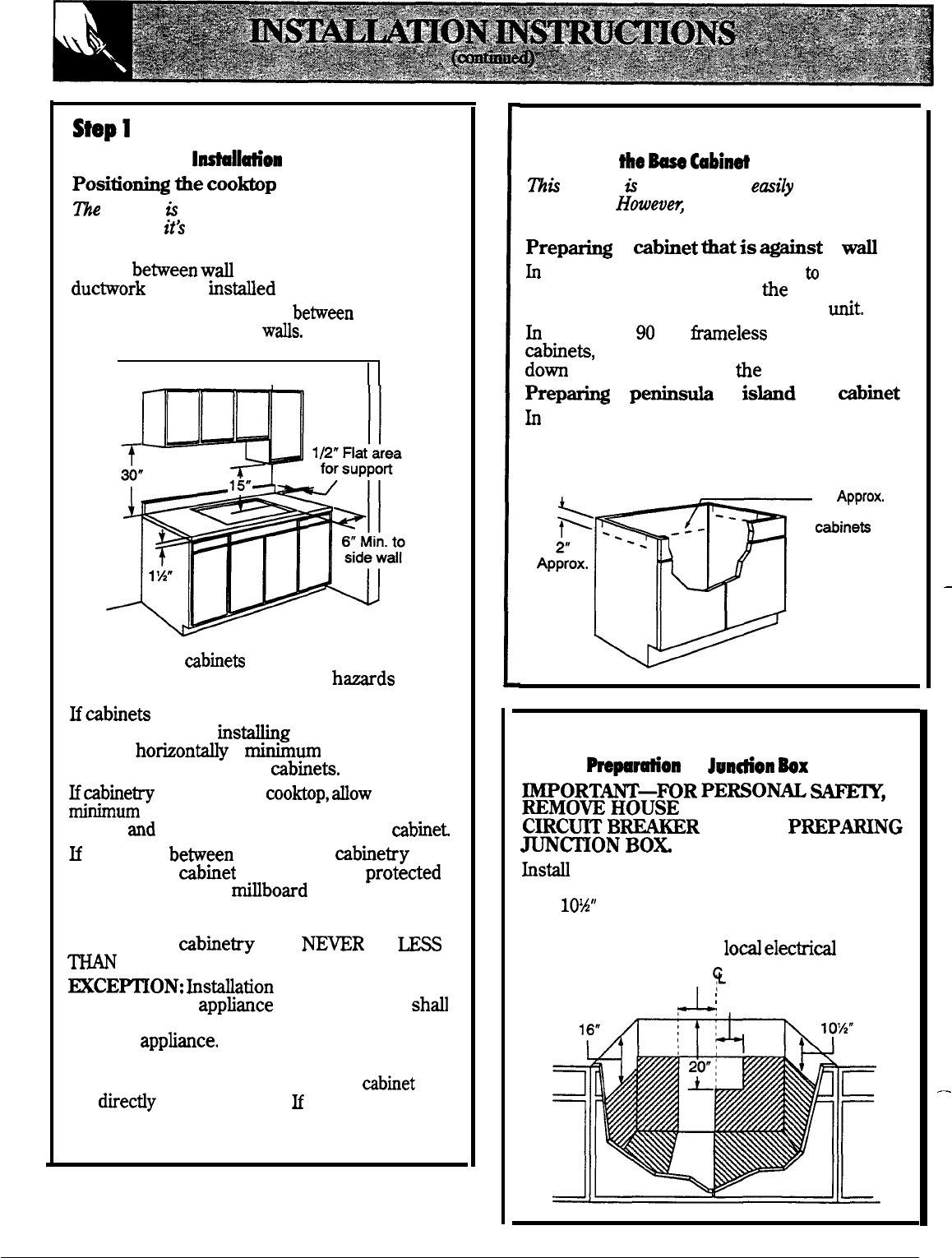
Stepl
Preparing for
l~ll~”on
Positio*
tie
cootip
me
cooktop
is
designed
to look best when centered
in a cabinet
itk
same width.
The exhaust vent beneath the cooktop must be
located
be~een
wd
studs or floor joists so that
duc~ork
maybe
instied
properly
At least 6“ must be allowed
be~een
side edges
of cooktop and adjacent
wds.
Avoid placing
abinets
above the cooktop
unit,
if possible, in order to reduce the
h~ds
caused by reaching overheated surface units.
Mubinets are placed over the cooktop, the risks
can be reduced by
ins~g
a range hood that
projects
hotiontiy
a
hum
of 5 inches
beyond the bottom of the mbinets.
Hnbinetry
is used above
moktop,
Wow
a
rninirnum
30” clearance between the cooking
surface
md
the bottom of any unprotected
~binet
H
clearance
be~een
cooktop and
~binetry
is
less than 30”,
mbinet
bottom must be
proteded
with flame retardant
mi~board
at least 1/4”
thick, covered with 28 gauge sheet steel or
0.020” thick copper, Clearance between cooktop
and protected
~binetry
must
NE~R
BE
~
~
24”.
=CE~ON:
kstiation
of a fisted microwave
oven or cooking
apptiance over the cooktop
sh~
conform to the initiation instructions packed
with that
apptiance.
A
15”
minimum must be kept from the side
edge of cooktop to the bottom of any
=binet
not
directiy
above cooktop.
H
clearance is less
than 15”, adjacent cabinets should beat least
6“ from side edge of cooktop.
34
Step 2
Preparing
ho
~
tibinti
~is
cooktop
&
designed to fit
emi&
into a variety
of cabinets.
Howeveq
some cabinets may require
modifications.
Prep-
a
mbtiet
bat
is
_st
a
ti
k
some cabinets, the sides may need
to
be scooped
or cut down 2“ as shown, and the corner braces
removed in order to accommodate the
unit.
h
75 cm. and
W
cm.
frameless
European
abinets,
the back panel may need to beat
do~
5“ to accommodate the unit
Prep-
a
p~~
or
iskd
type
Ainet
h
a peninsula or island type cabinet, the sides
may need to be scooped or cut down, and the
corner braces removed in order to accommodate
the unit.
5“
Approx.
for European
c*ineb
Step
3
Rough
Propation
of Jundon
Mx
~ORT~—POR
PERSON~
~,
~~~O~~~OUSE
FUSE OR OPEN
~R
BEFORE
PREP-G
~~ON
BOX
hsti
an
approved junction box within shaded
area shown in diagram. Junction box must be at
least
10%”
below top of cabinet.
Run conductors from residence
wiring to
junction box according to
lod
electrid
codes.
g“
~
L
:
4“
—
—


















