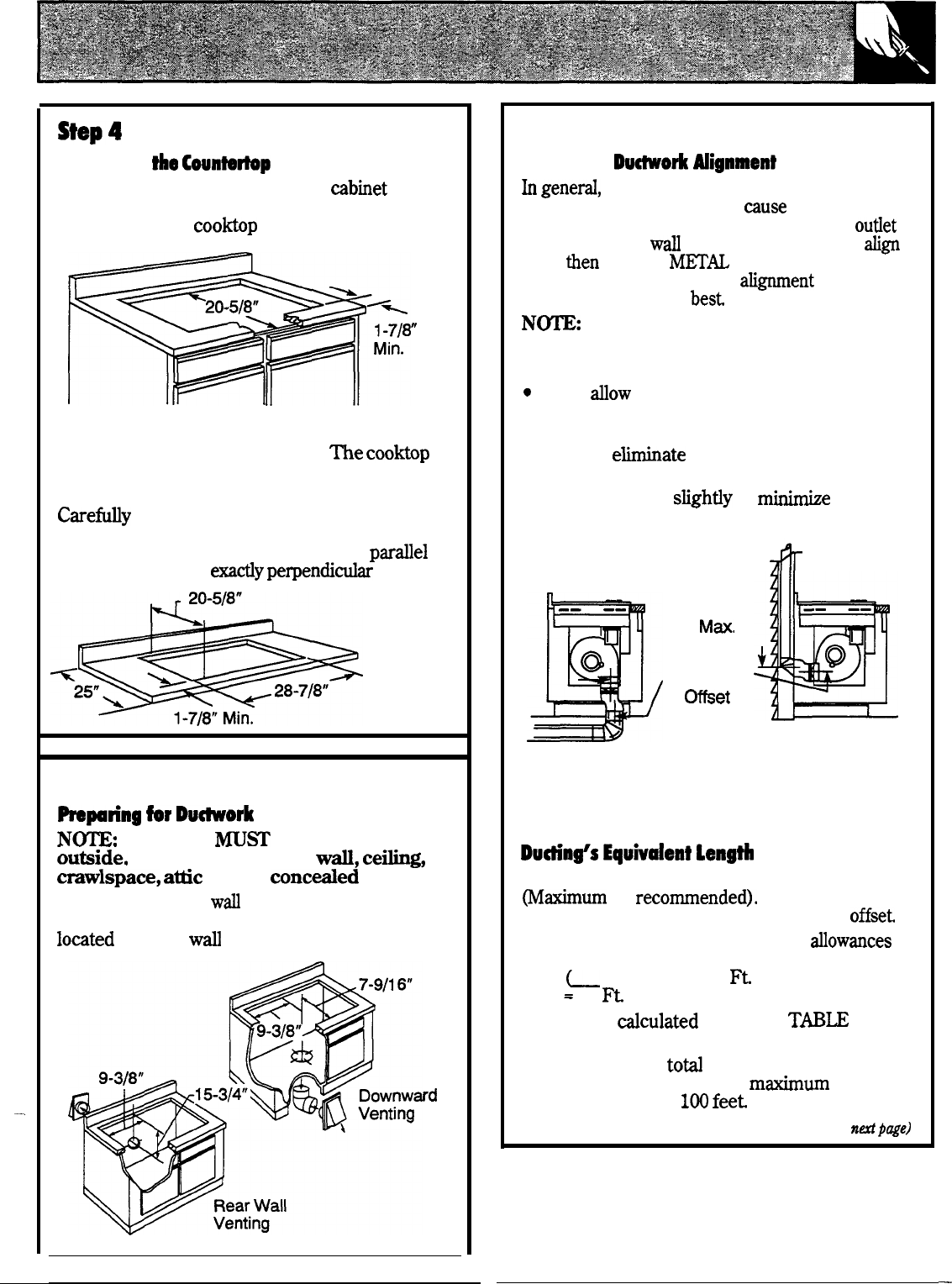
—
Step4
Preparing
he
Counte~p
Clearance
between inside front of
abinet
and
rear of countertop cutout must be 2&A” in order
to accommodate
cooktop
depth.
w
A 1/2” wide flat area is required around the edge
of opening for support of the unit.
me
cooktop
unit must be level and sit squarely into
countertop opening.
CarefuUy
cut countertop opening according to
the dimensions shown in the frustration. Be sure
that opening is cut squarely, with sides
parflel
to
each other and rear
exatiy
perpenditi
to sides.
Step 5
~pating
hr
DuWork
N~:
Ductwork
~fl
be vented to
ou~ide.
DO NOT vent into a
-,
ce~,
crawlspace,
atic
or any
concded
space.
Cut
hole in cabinet
wd
or floor as appropriate
for your initiation. Make sure exhaust duct is
lo=ted
between
wd
studs or floor joists.
rd
Step 5A
Blower to
Du-ork
Nignment
h
gened,
the use of flexible ducting is
discouraged because it can
muse severely
restricted airflow. However, if the blower
outiet
and the floor or
wa~
duct location do NOT
tign
well,
tien
flexible
M~X
ducting can be used
to adapt to an offset. Good
atignrnent
without use
of flexible ducting is
best
N~:
. Do not exceed the maximum recommended
offset of 3“.
c
Do not
dow
the
flexible ducting to kink or
collapse.
. Do stretch the flexible ducting as much as
possible to
etiate
as much of the corrugation
as possible.
● Do rotate blower
stightiy
to
~e
off-set
(see step 6).
3“
Ma.
Centerline
to
Centerline
Met
Bottom Venting
Back Venting
Steps to Determine Flexible
Duting’s
Equtialent
Lengti
1.
Measure the
actual amount of offset
m-urn
3“
recornrnended).
The effect upon
airflow is dependent upon the amount of
offset
2. Calculate the equivalent ducting
Wowances
using:
~
in. offset) x (14
Ft
per inch)
=
—
Ft
equivalent length.
3. Enter the
dculated
value into
TABE
1 of
this initiation instruction.
4. Ensure that the
toti
equivalent length of
ducting does not exceed the
mtium
recommendation of
lM
feet
(continued
n~p~e)
35
—


















