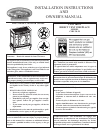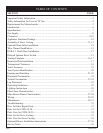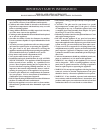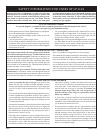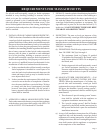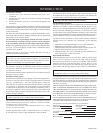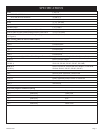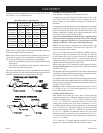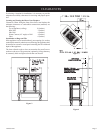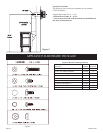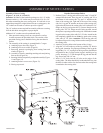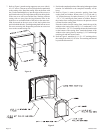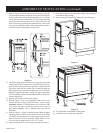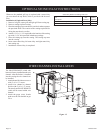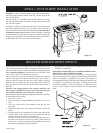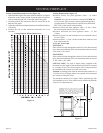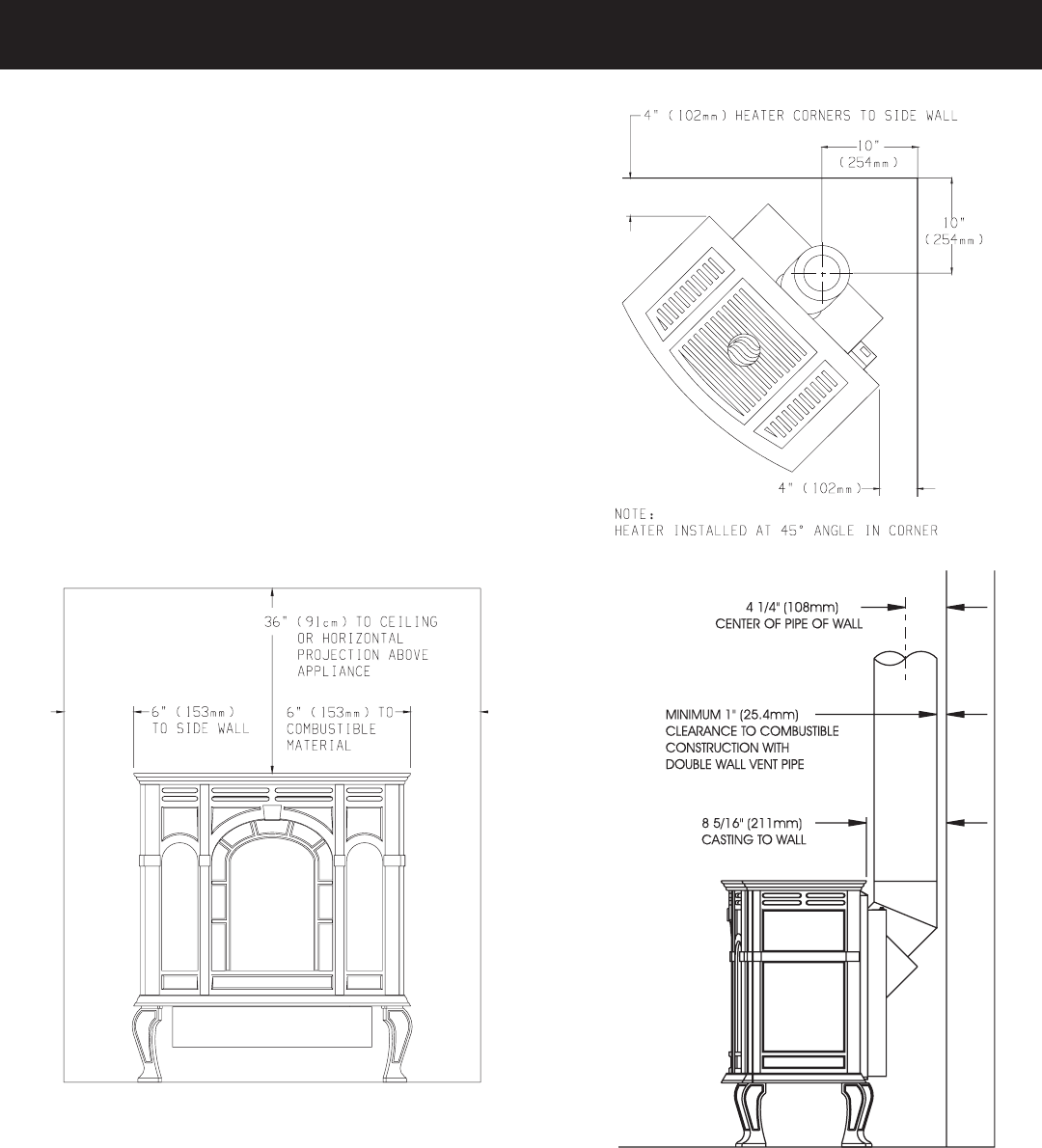
15628-9-1007 Page 9
In selecting a location for installation, it is necessary to provide
adequate accessibility clearances for servicing and proper opera-
tion.
Locating and Venting the Direct Vent Fireplace
Clearances: When facing the front of the direct vent fireplace the
minimum clearances to combustible construction (material) are
the following:
Top of appliance (ceiling) 36 (inches)
Rear Wall 2 (inches)
Side Wall 6 (inches)
Heater Corners (45° angle) to Wall 4 (inches)
Floor 0 (inches)
Installation on Rugs and Tile
If this appliance is to be installed directly on carpeting, tile, or other
combustible material, other than wood flooring, the appliance shall
be installed on a metal or wood panel extending the full width and
depth of the appliance.
The base referred to above does not mean the fire-proof base as
used on wood stoves. The protection is primarily for rugs that may
be extremely thick and light-color tile that can discolor.
Figure 2
Figure 3
Figure 4
CLEARANCES



