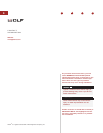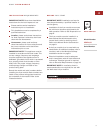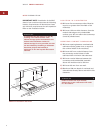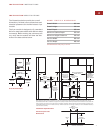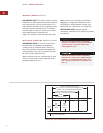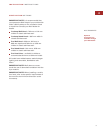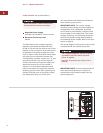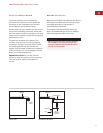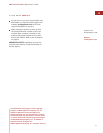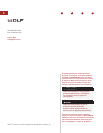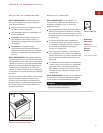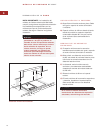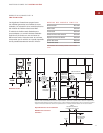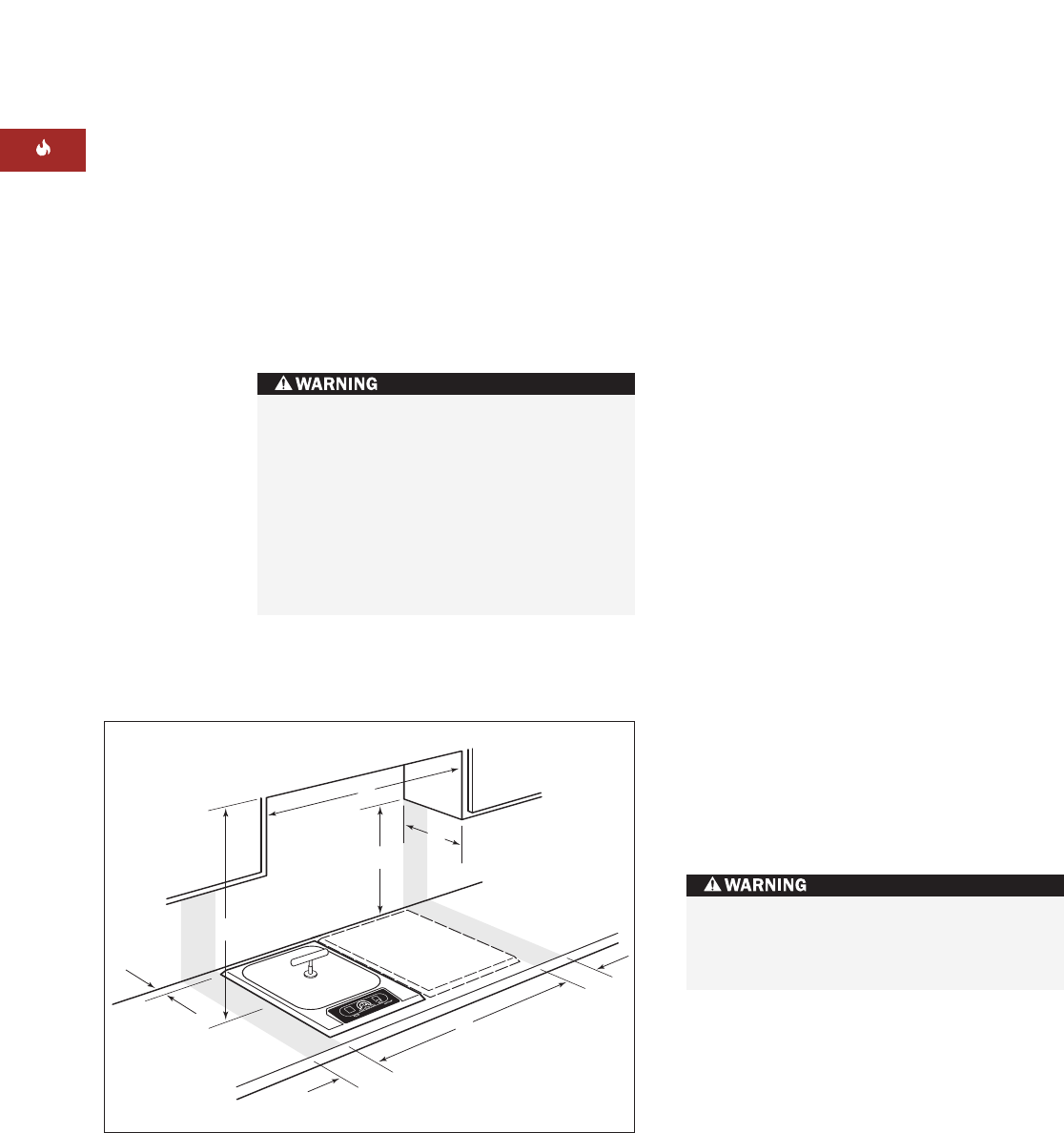
6
LOCATION IN COUNTERTOP
A
)
M
inimum flat countertop surface. Must be
equal to or greater than the width of the
module(s).
B)
Minimum 152 mm wide clearance from the
module side edge to any combustible
surface up to 457 mm above the countertop
(noted by shaded area).
OVERHEAD CABINET DIMENSIONS
C)
Minimum spacing between overhead side
cabinets must be greater than or equal to
the nominal width of the module(s).
D)
Minimum 457 mm vertical distance from
the countertop to the bottom of side
cabinets within minimum side clearance.
E)
Minimum vertical distance between the
countertop and combustible materials
above the module must be 762 mm.
F)
Minimum 25 mm from rear wall.
G)
Maximum 330 mm depth of overhead and
side cabinets directly above and within side
clearance.
SITE PREPARATION
IMPORTANT NOTE:
Installation of the Wolf
electric fryer module must meet the following
l
ocation requirements. All dimensions listed
are minimum requirements for safe operation.
Refer to the illustration below.
T
o eliminate the risk of burns or fire by
reaching over heated surface units,
cabinet storage space located above the
surface units should be avoided. If
cabinet storage is to be provided, the risk
can be reduced by installing a ventilation
hood that projects horizontally a
minimum of 127 mm beyond the bottom
cabinets.
Failure to locate the fryer module
without the proper clearances will result
in a fire hazard.
WOLF FRYER MODULE
C
G
D
A
B
B
E
F
Minimum installation clearances





