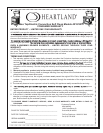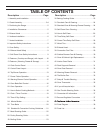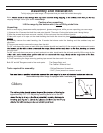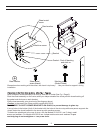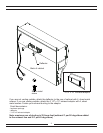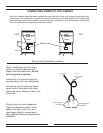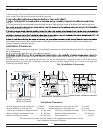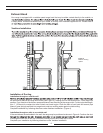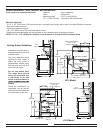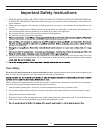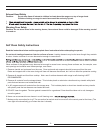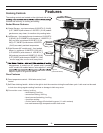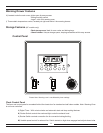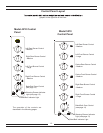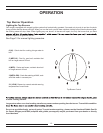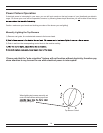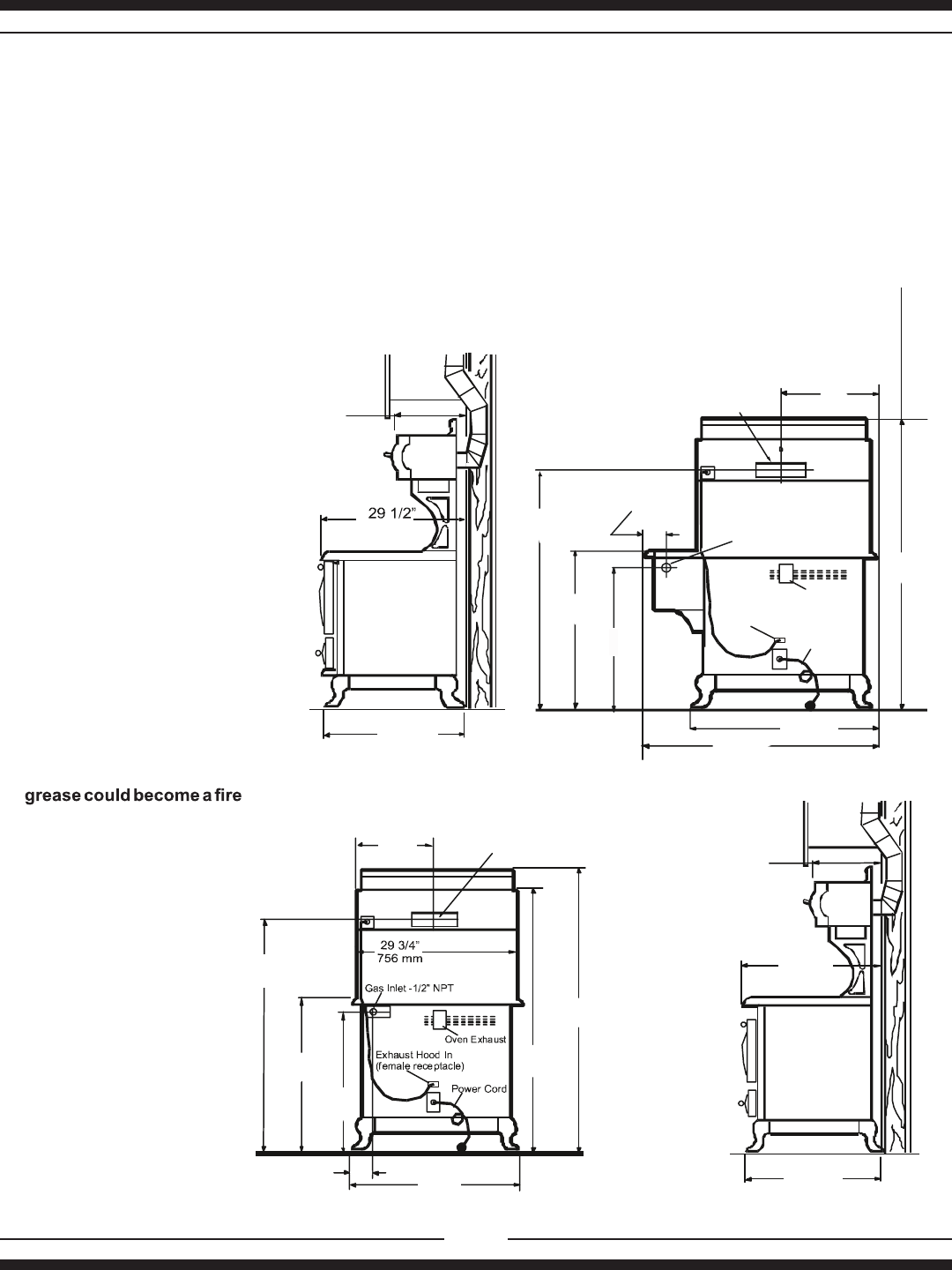
7
14.0"
355 mm
28”
711 mm
29 1/2”
787 mm
Range HoodOutlet
3 1/4"x10"
83mmx 254 mm
66 1/4"
1682 mm
62 3/8"
1585 mm
56"
1422 mm
36 1/8"
917 mm
29 3/4"
756 mm
14 7/8"
378 mm
3"
76 mm
34"
864 mm
20 "
508 mm
66 1/4"
1682 mm
56 "
1422 mm
36 1/8”
917 mm
47 1/2"
1207 mm
Range Hood Outlet
3 1/4" x 10"
83 mm x 254 mm
39 3/4"
1010 mm
Power Cord
Exhaust Hood In
(female receptacle)
14.0"
355 mm
28”
711 mm
749 mm
OvenExhaust
Gas Inlet-1/2” NPT
4 3/4”
121 mm
30”
762 mm
Installation must be done in
accordance with all local and
national codes.
Use only materials which
conform to local codes in
effect. Be sure power is
disconnected before doing
any electrical work. All duct
work must be metal.
Do not use plastic duct.
The range hood should
never be exhausted into
a wall cavity or an attic
where an accumulation of
hazard.
When the installation is
completed, turn on the fan
and make sure that there are
no obstructions in the duct.
4210 Model
5210 Model
Venting Safety Guidelines
Vented Installation, Tools, Material, and Dimensions
Tools required to install vented hood: - Hammer - Slot screwdriver
- Pliers - Electric drill
- Measuring tape - 3/32” (3 mm) Drill bit
- 1/2” (13 mm) Drill bit - Sabre saw OR Keyhole saw
Materials Required:
- 3 1/4" x 10" (82.55 mm x 254 mm) metal duct—enough to go through wall or attic to outside. Elbows as required.
- Roof cap or wall venthood
- Caulking to seal around duct
- #6 x 1/2” (82.55 mm x 254 mm) sheet metal screws
The above are standard parts and are available at any hardware store or heating contractor.
NOTE: A 3 1/4" x 10" (82.55mm x 254mm) exhaust adaptor is included with the exhaust hood.



