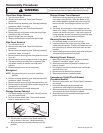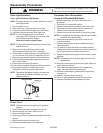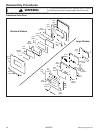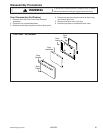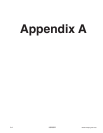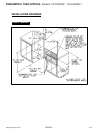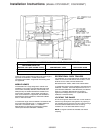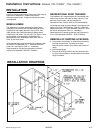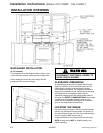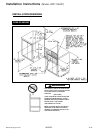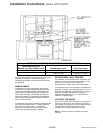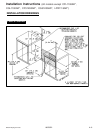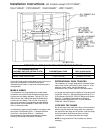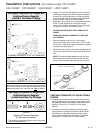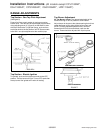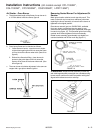
A–5 16023522 ©2004 Maytag Services
Installation Instructions (Models CPL1100AD*, CGL1100AD*)
-3-
INSTALLATION DRAWINGS
BACKGUARD INSTALLATION
(if not installed)
The backguard fits on the range as shown in figure 1 and
is secured with a bracket, 2 bolts and nuts on each side.
Set the backguard on the rear of the range. Bolt the
backguard to the end panel flanges.
FIGURE 1
DISCONNECT ELECTRICAL POWER TO
AVOID SHOCK HAZARD.
CLEARANCE DIMENSIONS
All free-standing ranges can be installed with the back
against (0 inches) a vertical combustible wall, and the
sides below the cooking surface against (0 inches)
combustible base cabinets. For complete information in
regard to the installation of wall cabinets above the range
and clearances to combustible surfaces see the
installation drawings and/or the model number plate on
the range. For SAFETY CONSIDERATIONS do not install
a range in any combustible cabinetry which is not in
accord with the installation drawings and the clearance
given on the range Model Number Plate.
LOCATING THE RANGE
Do not set range over holes in the floor or other locations
where it may be subject to strong drafts. Any opening in
the wall behind the range and in the floor under the range
should be sealed. Make sure the flow of
cooling/ventilation air is not obstructed below the range.
NOTE: A range should NOT be installed directly over
kitchen carpeting.



