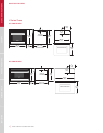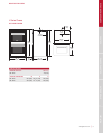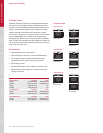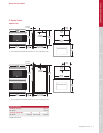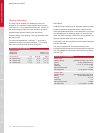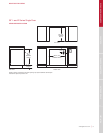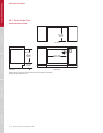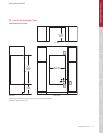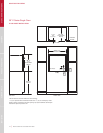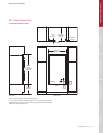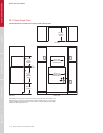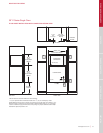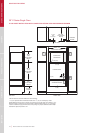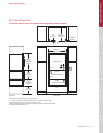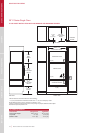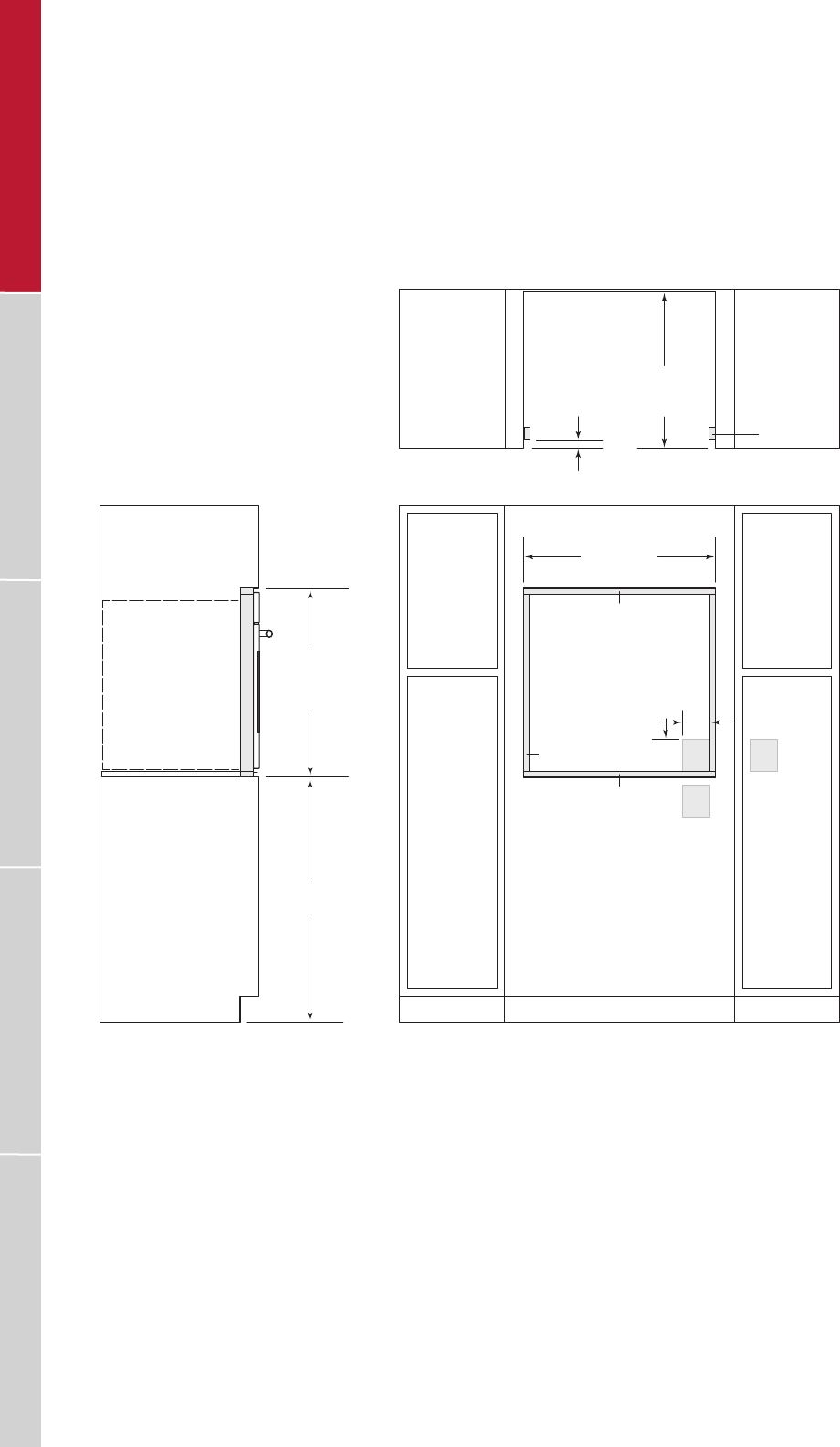
12
|
Wolf Customer Care 800.222.7820
WOLF BUILT-IN OVENS
E
FRONT VIEW
SIDE
VIEW
*W
ill be visible and should be finished to match cabinetry.
**1"
(25) for professional and transitional models and 1
1
/4" (32) for contemporary model.
NOTE: Location of electrical supply within opening may require additional cabinet depth.
Dashed line represents profile of unit
.
28
3
/8"
(721)
FLUSH INSET
HEIGHT
3
/4"(19)
3
/8" (10)
15
/16" (24)
25" (635)
FLUSH INSET
DEPTH
FINISHED
CLEATS*
30
3
/
8
"
(772)
FLUSH INSET WIDTH
1" (25)
OR
1
1
/
4
"
(32)**
TOP VIEW
39" (981)
TYPICAL
E
E
5"
(127)
4"
(102)
30" E Series Single Oven
FLUSH INSET INSTALLATION
RANGES / RANGETOPSVENTILATION COOKTOPS OVENS / WARMING DRAWERSOUTDOOR GRILLS



