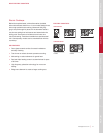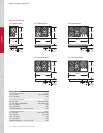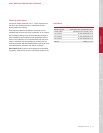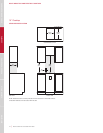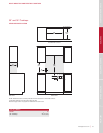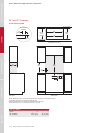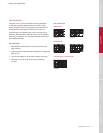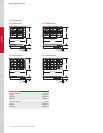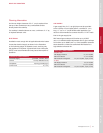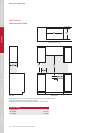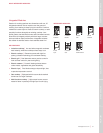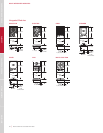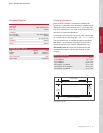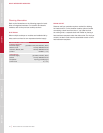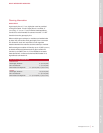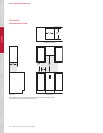
wolfappliance.com
|
49
WOLF GAS COOKTOPS
RANGES / RANGETOPSOVENS / WARMING DRAWERS OUTDOOR GRILLS VENTILATIONCOOKTOPS
Planning Information
A minimum height clearance of 5
1
/2" (140) is required from
the top of the countertop to any combustible surface
directly below the cooktop.
If a cooktop is installed above an oven, a minimum of
1
/4" (6)
is required between units.
ELECTRICAL
Installation must comply with all applicable electrical codes.
Locate the electrical supply as shown in the illustration
on the following pages. A separate circuit, servicing only
this appliance is required. A ground fault circuit interrupter
(GFCI) is not recommended and may cause interruption of
operation.
ELECTRICAL REQUIREMENTS
Electrical Supply grounded, 120 VAC, 60 Hz
Service 15 amp dedicated circuit
Receptacle 3-prong grounding-type
Power Cord 6'
(1.8 m)
GAS SUPPLY
A gas supply line of
3
/4" (19) rigid pipe must be provided
to the cooktop. If local codes permit, a certied, 3'
(.9 m)
long,
1
/2" (13) or
3
/4" (19) ID exible metal appliance con-
nector is recommended to connect the units
1
/2" NPT male
inlet to the gas supply line.
Wolf natural gas cooktops will function up to 10,250'
(3124 m)
in altitude without adjustment and LP gas cooktops
will function up to 8,600'
(2621 m). If the installation exceeds
these elevations, contact an authorized Wolf dealer for a
high altitude conversion kit.
GAS SUPPLY REQUIREMENTS
NATURAL GAS
Gas Supply Pressure 5" (12.5 mb) WC
Min Line Pressure 7"
(17.5 mb) WC
Max Pressure to Regulator 14"
(34.9 mb) WC, .5 psi (3.5 kPa)
LP GAS
Gas Supply Pressure 10" (25 mb) WC
Min Line Pressure 11" (27.4 mb) WC
Max Pressure to Regulator 14"
(34.9 mb) WC, .5 psi (3.5 kPa)



