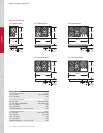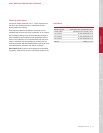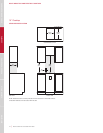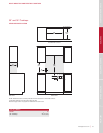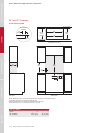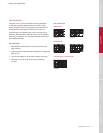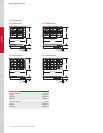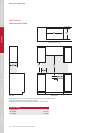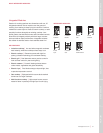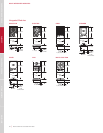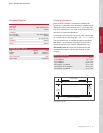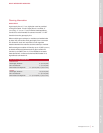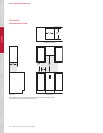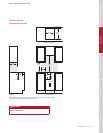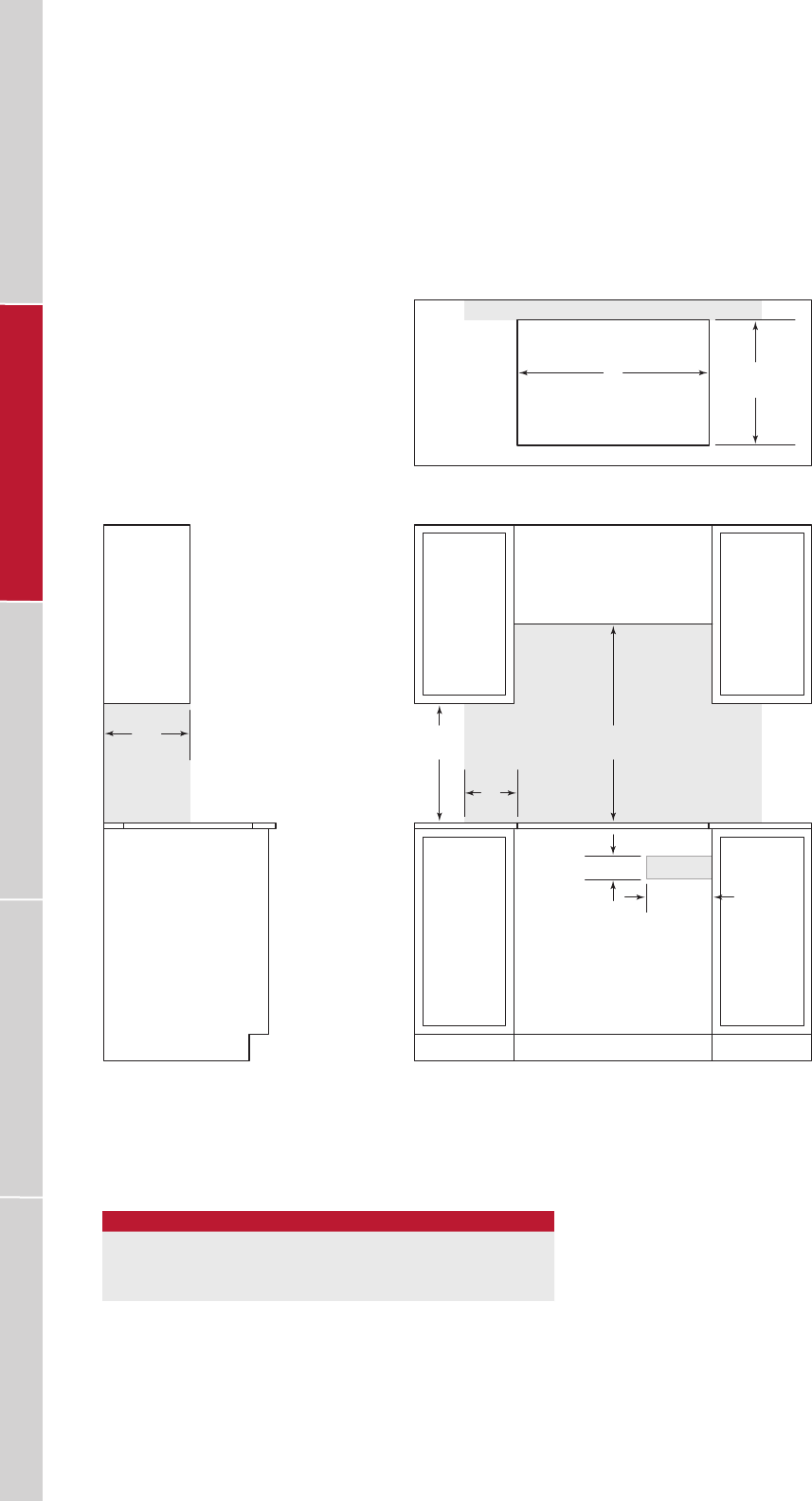
50
|
Wolf Customer Care 800.222.7820
WOLF GAS COOKTOPS
RANGES / RANGETOPSVENTILATION COOKTOPS OVENS / WARMING DRAWERSOUTDOOR GRILLS
Gas Cooktop
STANDARD INSTALLATION
10"
(254)
4" (102)
3
1
/2" (89)
FRONT VIEW
SIDE
VIEW
COUNTERTOP CUT-OUT
NO
TE: Shaded area above countertop indicates minimum clearance to combustible surfaces,
combus
tible materials cannot be located within this area.
El
ectrical and gas supply location only applies to installations with built-in oven.
30"
(762)
W
WIDTH
13"
(330)
18"
(457)
9"
(229)
19
1
/
2
"
(495)
2
1
/2" (64)
2
1
/
2
"
(64)
E G
CUT-OUT WIDTH
GAS COOKTOP W
30" Model 29" (737)
36" Model 35" (889)



