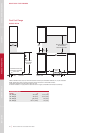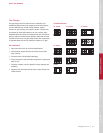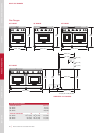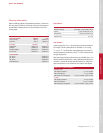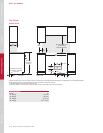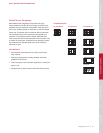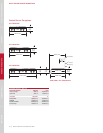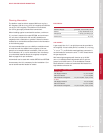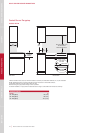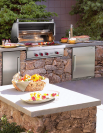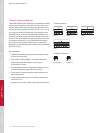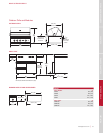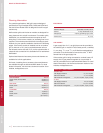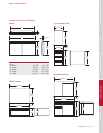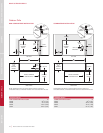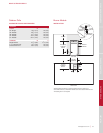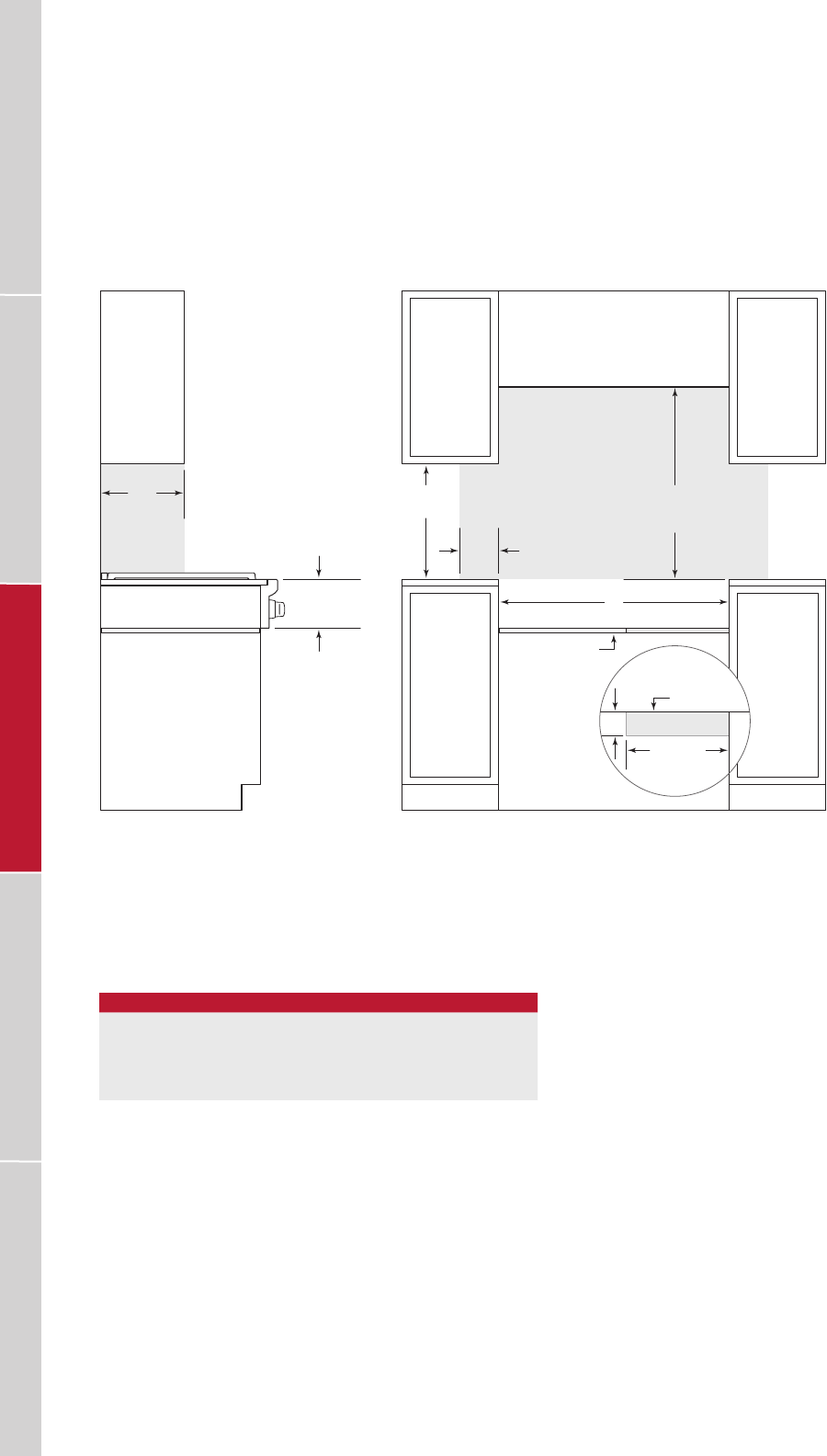
72
|
Wolf Customer Care 800.222.7820
FRONT VIEW
SIDE
VIEW
*W
ithout ventilation hood, 36" (914) minimum clearance countertop to combustible materials, 44" (118) for charbroiler.
NO
TE: Shaded area above countertop indicates minimum clearance to combustible surfaces,
combus
tible materials cannot be located within this area.
El
ectrical and gas supply located through bottom of platform.
Fo
r island installation, 12" (305) minimum clearance back of range to combustible rear wall above countertop.
13"
(330)
18"
(457)
6"
(152)
W
OPENING WIDTH
30"
(762)
TO 36"
(914)
TO BOTTOM OF
VENTILATION HOOD*
7
1
/2" (191)
OPENING
HEIGHT
PLATFORM
PLATFORM
TOP VIEW
16" (406)
ELECTRICAL
AND GAS
4"
(102)
E G
BACK WALL
WOLF SEALED BURNER RANGETOPS
Sealed Burner Rangetop
INSTALLATION
OPENING WIDTH
MODEL W
30" Rangetop 30" (762)
36" Rangetop 36" (914)
48" Rangetop 48" (1219)
RANGES / RANGETOPSVENTILATION COOKTOPS OVENS / WARMING DRAWERSOUTDOOR GRILLS



