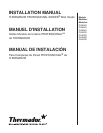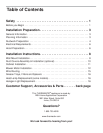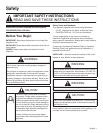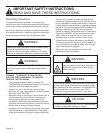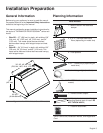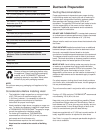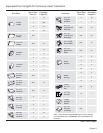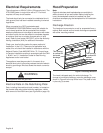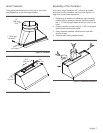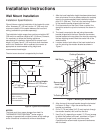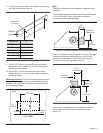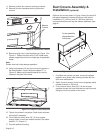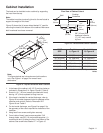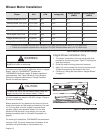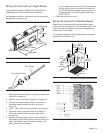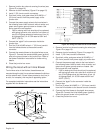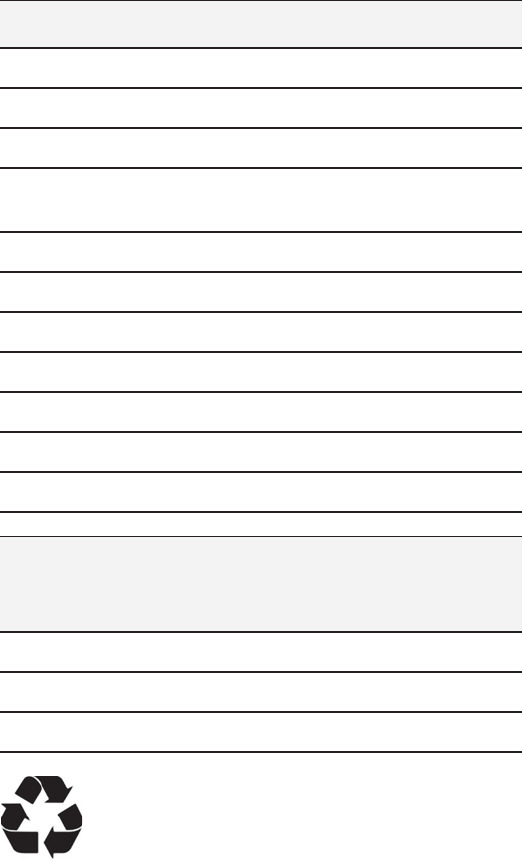
English 4
Remove all tape and packaging before using
the appliance. Please, recycle the packaging
material, as all THERMADOR
®
appliance
packaging material is recyclable. Never allow
children to play with packaging material.
NOTE:
Do not throw away any packaging until appliance is fully
installed.
Considerations Before Installing Hood
• The installation height ranges from a minimum height
of 30” (762 mm) to a maximum height of 40”
(1,016 mm); however, it is necessary to follow the
cooking appliance manufacturer’s installation
instructions for proper hood height.
• Hood installation height above a rangetop or range can
vary. To obtain the necessary installation height above
a THERMADOR PROFESSIONAL
®
rangetop or range,
consult the appliance's installation manual.
• For indoor grill installations, THERMADOR
®
recommends a minimum of 36" (914 mm) clearance
and remote and inline blowers only.
• Remote blowers require a five wire installation.
• Hood must be vented to the outside of building
only.
Ductwork Preparation
Ducting Recommendations
Proper performance is dependent upon proper ducting.
Local building codes may require the use of make-up air
systems when using ducted ventilation systems greater
than speci¿ed cubic feet per minute (CFM) of air
movement. The speci¿ed CFM varies from locale to locale.
It is the responsibility of the owner and the installer to
determine if additional requirements and/or standards
apply to specific installations.
DO NOT USE FLEXIBLE DUCT; it creates back pressure/
air turbulence and reduces performance. Always use metal
ductwork with a minimum diameter of 6” (150 mm).
Always install a metal vent cover where the ductwork exits
the house.
COLD WEATHER installations should have an additional
backdraft damper installed to minimize backward cold air
flow and a nonmetallic thermal break to minimize
conduction of outside temperatures as part of the ductwork.
The damper should be on the cold air side of the thermal
break. The break should be as close as possible to where
the ducting enters the heated portion of the house.
MAKE-UP AIR: Local building codes may require the use
of make-up air systems when using ducted ventilation
systems greater than specified CFM of air movement. The
specified CFM varies from locale to locale. It is the
responsibility of the owner and the installer to determine if
additional requirements and/or standards apply to specific
installations.
For safety reasons, ducting should vent directly outdoors
(not into an attic, underneath the house, into the garage or
into any enclosed space).
The unit cannot be used in conjunction with a recirculation
unit.
If using a 10" (254 mm) duct, THERMADOR
®
recommends
not exceeding 150 ft (46 m) of duct.
Keep duct runs as short and straight as possible. Elbows
and transitions fittings reduce air flow efficiency. Back to
back elbows and “S” turns give very poor delivery and are
not recommended. A short straight length of duct at the
inlet of a remote blower gives the best delivery.
Hoods are supplied with a 10" (254 mm) round transition. A
locally supplied transition is required for other sizes.
Use Table 1 on page 5 to compute permissible lengths for
duct runs to outdoors.
Tools and Parts Needed
Aluminum tape (DO NOT use duct tape)
1/2” (13 mm) Conduit if required (follow local codes)
1” (25.4 mm) Strain relief
EXTNCB25 – 25 ft. Blower Connector Cable for
distances up to 25 ft.
Ducting as needed
Blower
Flat head and phillips screwdrivers
Drill with 3/16” (4.76 mm) drill bit
3/8” (9.52 mm) nut driver or socket and ratchet
Wire stripper
Protective work gloves
Optional accessories available for separate
purchase. Refer to www.thermador.com for more
details.
Duct Cover
Keep Hot Shelf
Backsplash



