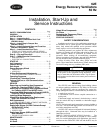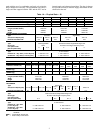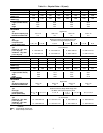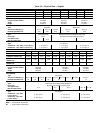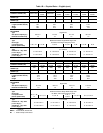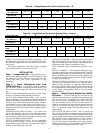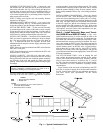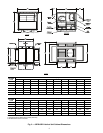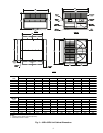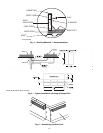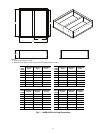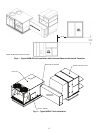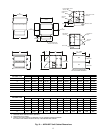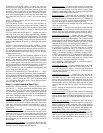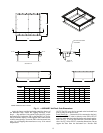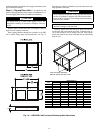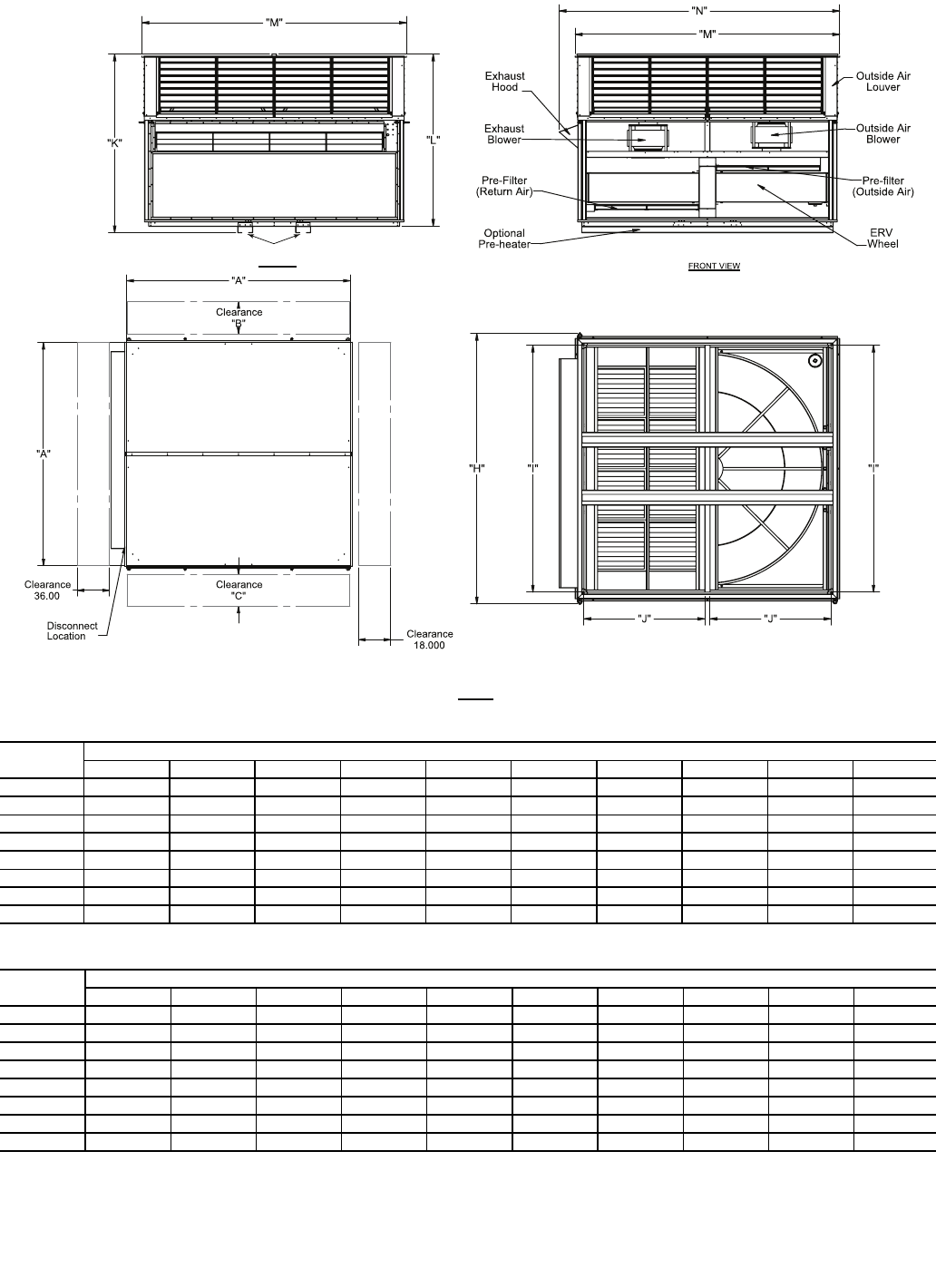
9
LEFT SIDE
TOP VIEW
Fork Pockets (Remove Before Installing on Curb)
62E UNIT
TYPE
DIMENSIONS (in.)
ABCH I JKLMN
L 82.750 30.000 85.000 85.536 76.471 36.985 69.500 66.396 85.076 92.747
M 89.750 30.000 95.000 92.536 83.471 40.485 70.500 67.396 92.076 99.747
N 95.750 30.000 97.000 98.536 89.471 43.485 71.500 68.396 98.076 105.747
P 100.750 32.000 105.000 103.536 94.471 45.985 74.910 71.806 103.076 110.747
R 108.750 32.000 115.000 111.536 102.471 49.985 74.910 71.806 111.076 118.747
S 112.750 32.000 115.000 115.536 106.471 51.985 78.910 75.806 115.076 122.747
T 119.750 32.000 122.000 122.536 113.471 55.485 84.490 81.386 122.076 129.747
U 125.625 32.000 125.000 130.875 119.495 58.497 86.510 83.405 127.971 135.727
a62-331
Fig. 3 — 62EL-62EU Unit Cabinet Dimensions
NOTES:
1. Clearance above cabinet is 36 inches (915 mm).
2. All dimensions shown in inches.
62E UNIT
TYPE
DIMENSIONS (mm)
ABCH I JKLMN
L 2102 762 2159 2173 1942 937 1765 1686 2161 2356
M 2280 762 2413 2350 2120 1028 1791 1712 2339 2534
N 2432 762 2464 2503 2273 1105 1816 1737 2491 2686
P 2559 813 2667 2630 2400 1168 1903 1824 2618 2813
R 2762 813 2921 2833 2603 1270 1903 1824 2821 3016
S 2864 813 2921 2935 2704 1320 2004 1925 2923 3118
T 3042 813 3099 3112 2882 1409 2146 2067 3101 3296
U 3191 813 3175 3324 3035 1486 2197 2118 3250 3447



