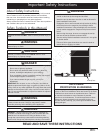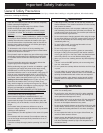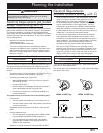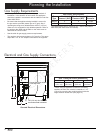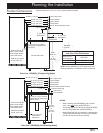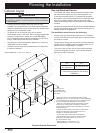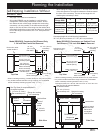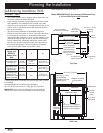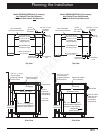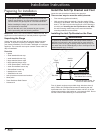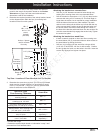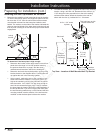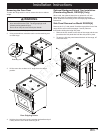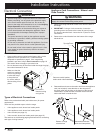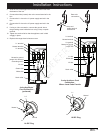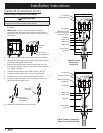
9
Planning the Installation
rear wall recommended
Non-combustible
countertop and
cabinet opening
29 1/4” (74 3 cm)
27 1/2” (69.9 cm)
2 9/16”
(6.5 cm)
10” min.
(25.4 cm)
both sides
Countertop height: min: 35 7/16” (90.0 cm) max: 37 7/16” (95.1 cm)
Notch countertop to
3/8” min. (1.0 cm)
countertop
overhang
raised vent opening
H
Combustible side
wall above range
below countertop
Cabinet face
To countertop
front
K
30” (76.2 cm)
rear wall recommended
Non-combustible
countertop and
cabinet opening
29 1/4” (74 3 cm)
27 1/2” (69.9 cm)
2 9/16”
(6.5 cm)
10” Min.
(25.4 cm)
both sides
Countertop Height: Min: 35 7/16” (90.0 cm) Max: 37 1/4” (94.6 cm)
Notch countertop to
3/8” Min. (1.0 cm)
countertop
overhang
raised vent opening
H
Combustible side
wall above range
below countertop
Cabinet face
To countertop
front
K
30” (76.2 cm)
Model DR30DI[H]/ERV3015 Countertop
and Cabinet Front Self-Rimmed,
3 1/4 Inch Side Panels Removed
Model DR30DI[H]/ERV3015 Countertop
and Cabinet Front Self-Rimmed,
3 1/4 Inch Side Panels Not Removed
Top View Top View
Side View Side View
Cabinet face
Countertop
Range trim resting
on countertop
Back of
side panel
rests against
cabinet face
DR30DI[H] range
3/8” min. (1.0 cm)
flat countertop
overhang required
behind cutout
3 1/4 inch
side panel
ERV3015
raised vent
3/8” min. (1.0 cm) space
required behind ERV3015
chassis to clear stiffener
H
Cabinet face
Range side
panel removed
Countertop
Range trim resting
on countertop
Back of control
panel and trim
behind door
rest against
cabinet face
DR30DI[H] range
3/8” min. (1.0 cm)
flat countertop
overhang required
behind cutout
ERV3015
raised vent
3/8” min. (1.0 cm) space
required behind ERV3015
chassis to clear stiffener
H



