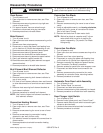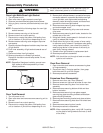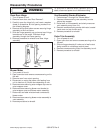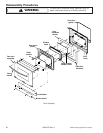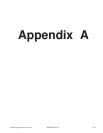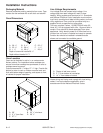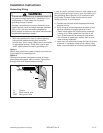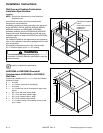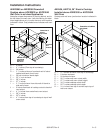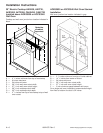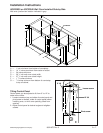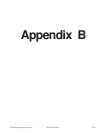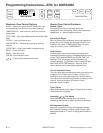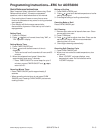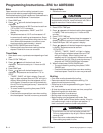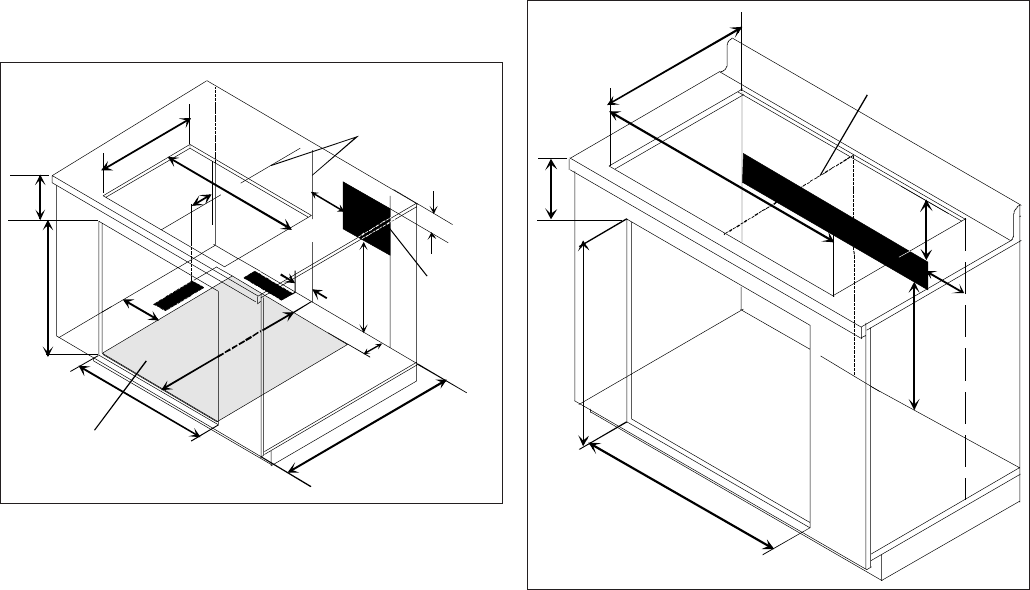
©2003 Maytag Appliances Company 16021875 Rev. 0 A—5
AKED3060 or AKES3060 Downdraft
Cooktop above AOES3030 or AOCS3040
Wall Oven in an Island Application
Illustration shows dimensions for venting behind, and to
the left side of the wall oven. Left side venting for wider
island applications only. Junction box and vent locations
indicated in black. Grey shaded area indicates wall oven
floor.
B
A
C
Junctio
n
box
locatio
n
D
E
F
G
H
I
J
Centerline of
island
top cutout
K
L
Shaded area
represents
bottom of
wall oven
M
N
A — 6 inches
B— 4
1
/2 inches (From top of countertop)
C — 24 inches
D— 3
1
/2 inches minimum from back wall of island
cabinet and back of wall oven
E — 28 inch minimum island depth
F — 23
1
/2 inch minimum
G — 28
1
/2 inches
H — 27
1
/4 inches
I— 3
1
/2 inch minimum from side wall of island to
side wall of oven
J — 6 inches from back of cooktop cutout to back of
vent cutout
K— 4
7
/32 inches from centerline to vent cutout
L — 28
7
/8 inches
M — 20
5
/8 inches
N— 4
1
/2 inches from top of countertop to top of wall
oven cutout
AK2H36, AK2T36, 36" Electric Cooktop
Installed above AOES3030 or AOCS3040
Wall Oven
Cooktop and wall oven junction box location indicated in
black.
Centerline of cabinet
top cutout
B
A
C
D
E
F
G
H
A— 4
1
/2 inches minimum from top of countertop
B — 8 inches maximum
C — 24 inches minimum
D — 28
1
/2 inches wall oven cutout width
E — 27
1
/4 inches wall oven cutout height
F — 34
1
/8 inches cooktop cutout width
G — 20
3
/4 inches cooktop cutout depth
H— 3
3
/16 inches from top of counter top to top of
wall oven cutout
Installation Instructions



