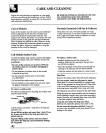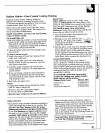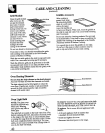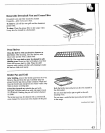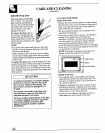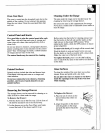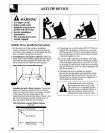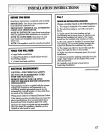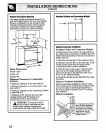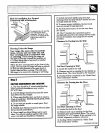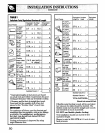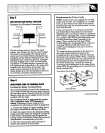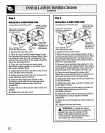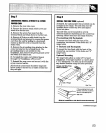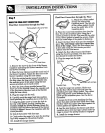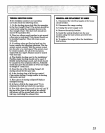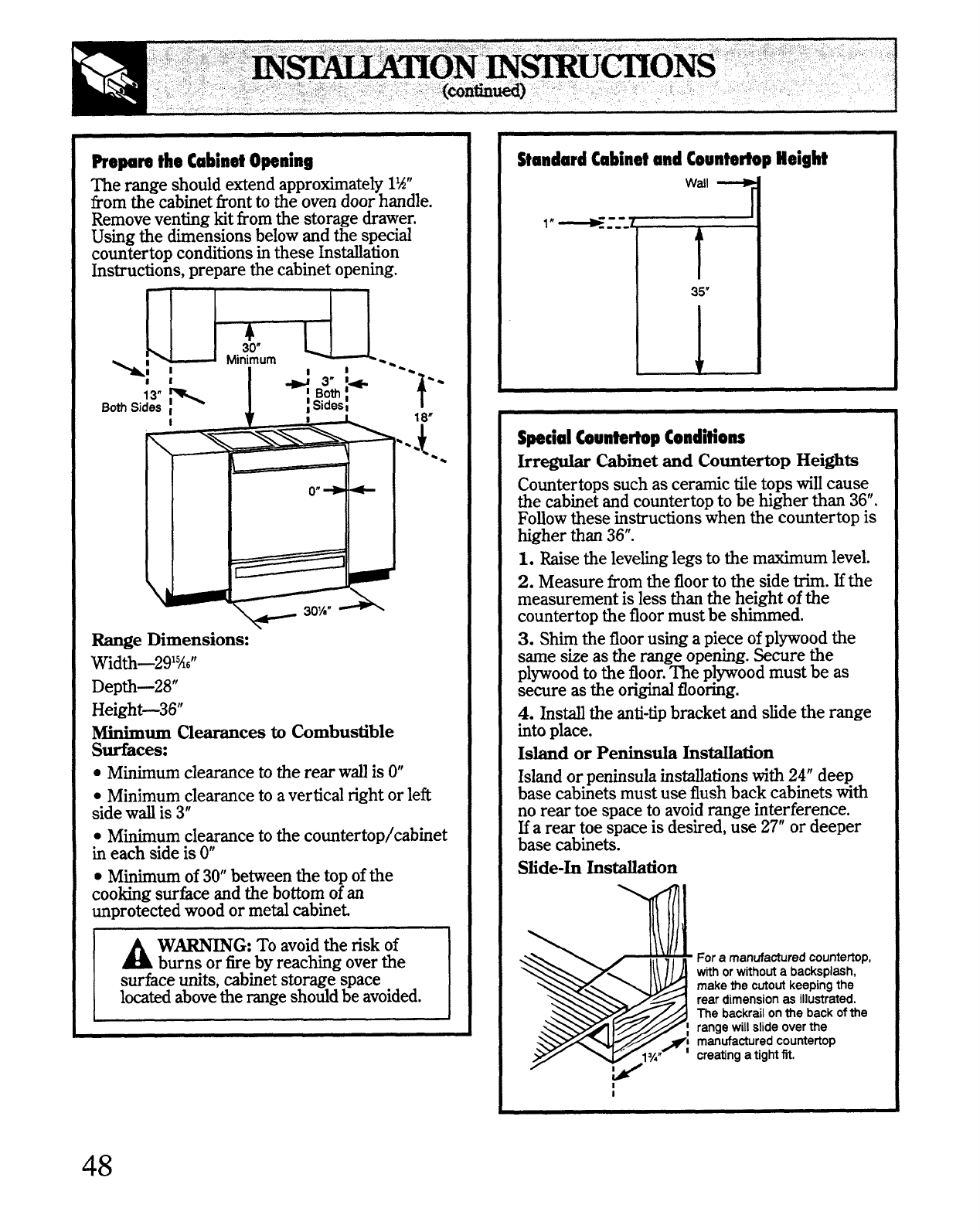
Repare theCaMnetOpening
Therange
shouldetiend approtiately 1%”
born the
cabinetfrontto the ovendoorhandle.
Removeventing kit from the storage drawer.
Using the dimensions belowand the special
countertop conditions in these hstiation
Instructions, prepare the cabinet opening,
r I
I
-e ~mensions:
Width-2gl%b”
Depth-28”
Height—36”
_um Clearances to timbustible
S-ces:
● Minimum clearance to the rear w~ is O“
c Minimum clearace to a vertical right or left
side WWis 3“
● Minimum clearance to the countertop/cabinet
in each side is O
s Mtium of 30”between the top ofthe
cooking surface and the bottom of an
unprotected wood or meti cabinet
A
W~G. To avoidthe risk of
burns or tie by reaching over the
surface units, cabinet storage space
l~ted abovethe rangeshodd be avoided.
StandardCatinetandtiunte~p
Height
Wdl
\
1“~::.--2
[
4
35”
v
Specialtiunh~p Conditiom
Irr_ Ubinet and Countertop Hei@ts
Countertopssuch as ceramic tie tops wi~cause
the ~binet and countertop to be higher than 36”.
Fo~owthese instructions when the countertop is
higher than 36”.
1. Raisethe levekg legs to the mtium level.
2. Measure from the floorto the side trim. E the
measurement is less than the height ofthe
countertop the floor must be shimmed.
3. Shim the floor using a piece ofplywoodthe
same ske as the range openhg. Secure the
plywoodto the floor.The plywoodmust be as
secure as the originalflooring.
4. Insti the anti-tipbracket and sfidethe range
into place.
Ishd or Peninstia hstition
Islandorpeninsulainitiations with24”deep
base ~binets mustuse flush back cabinets with
no rear toe space to avoidrange interference.
Ha rear toe space is desired, use 27”or deeper
base cabinets.
SEde-~ bstiation
Fora manufacturedmuntetiop,
withorwithouta backsplash,
makethecutoutkeepingthe
reardmensionasillustrated.
ne backrailontie backofthe
rangewillslideoverthe
manufatired countenop
creatingatightfi.
i
48



