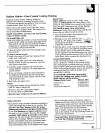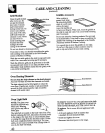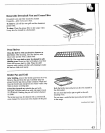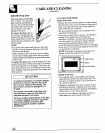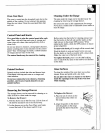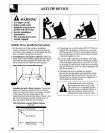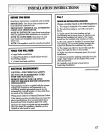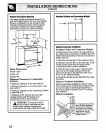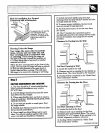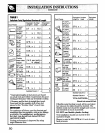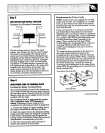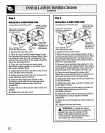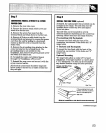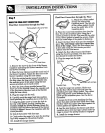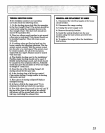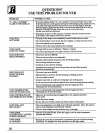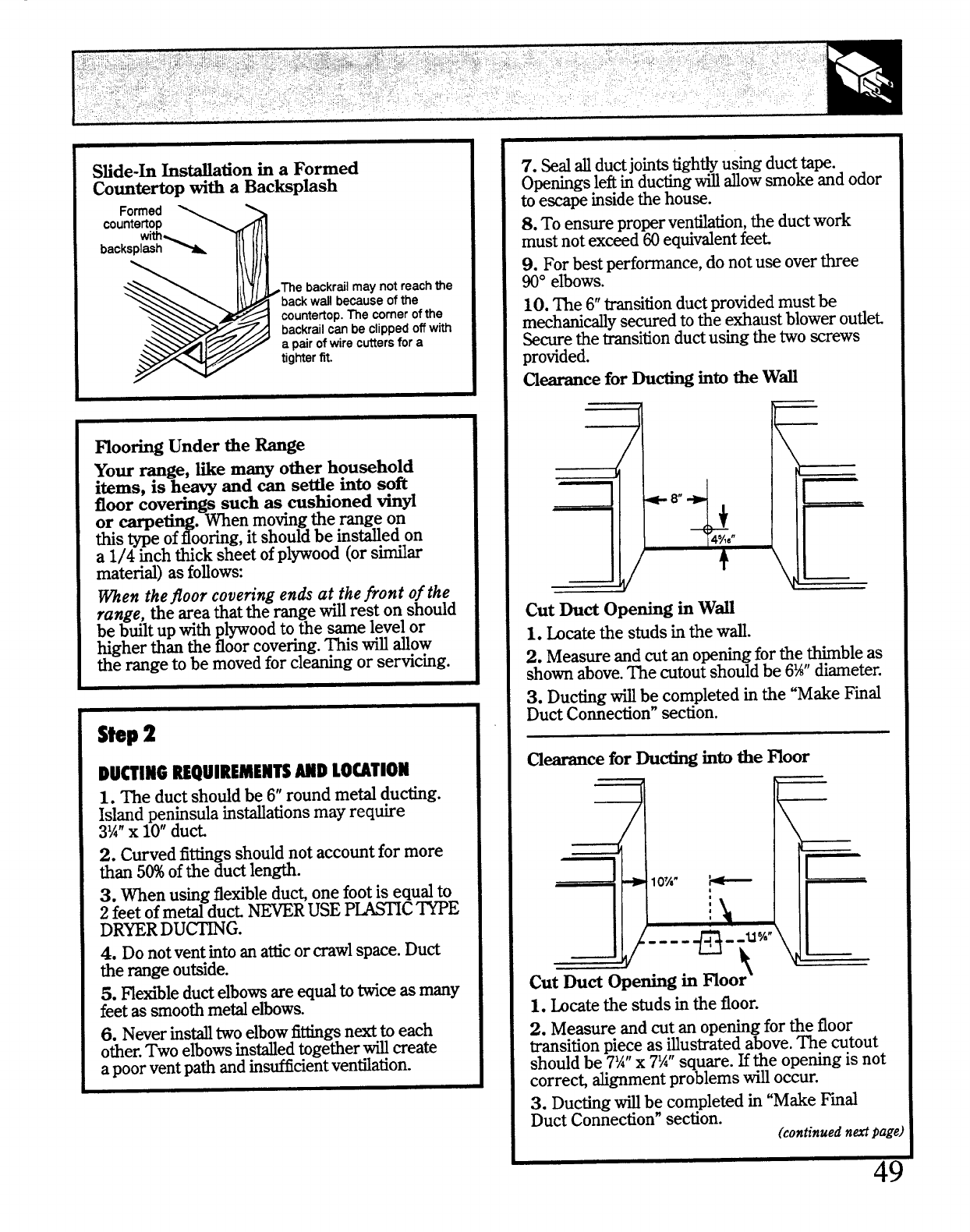
Sfide-k hstiation in a Formed
Countertop with a Backsphsh
mooring Under the Range
Your range, me many other household
items, is heavy and can setie into soft
floor cov~rings such as cushioned vinyl
Y
or -e
. men movingthe rangeon
this type
of ooring,itshouldbe ins~ed on
a
1/4 inch thick sheet ofpl~ood (or stiar
matend) as foflows
men
thefloor covering ends at thefront of the
range, the
areathattherangetil rest on should
be built up witi pl~ood to the same level or
higher than the floor covering.This ~ dow
the range to be movedfor cleaning or servicing.
Shp
2
DU~IHG REQUIREMENTSMD LO~llOH
1. The
ductshodd be 6“roundmeti ducting.
Islandpeninsulainitiations mayrequire
3%”X 10”duct
2. Curvedfittingsshouldnotaccountformore
than5Wofthe ductlength.
3. men usingflexibleduct onefootis equalto
2feetofmeti duct =R USEP~C ~E
DRYER
DU~G.
4. Do not ventintoan atticor crawlspace. Duct
the range outside.
5. Hexible ductelbowsare equalto Mm as
manY
feetassmoothmeti elbows.
6. Neverins@ twoelbowfittingsnW to each
other.Twoelbowsinstied togetherti create
apoorventpathandinsticient ventilation.
7. %d d ductjointstigh@ using ducttape.
Openingsleftin ductig d dow smoke and odor
to e=pe insidethe house.
S.
Toensureproperventition, the ductwork
must not exceed 60equivalentfeet
9. For best performance,do not use overthree
W“ elbows.
10. me 6“transitionduct providedmust be
mechanidy secured h the exhaust blower ouflet
Secure tie transitionductusing the two screws
provided.
~~ce for Ducdng hto tie Wd
7
II I
+
AsLen
I II
,,
,.4 \,
~
~
Cut Duct Opening in Wd
1. bcate the studs inthe wd.
2. Measure and cut an openingfor the thimble as
shownabove.The cutout should be 6W diameter.
3.
Ductig fl be completedinthe “MakeFmd
DuctConnection”section.
I
2. Measureandcutan openingforthe floor
transitionpieceas Uustratedabove.The cutout
shouldbe 7%”x 7%”square.Ethe openingis not
correcgtignment problemswifloccur.
3. Ductingti be completedin “MakeFiid
DuctConnection”section.
(continuedn&page,
4Y



