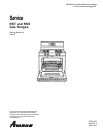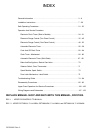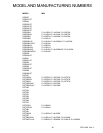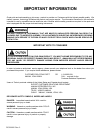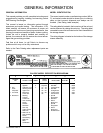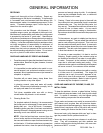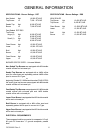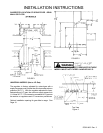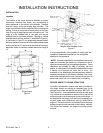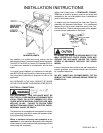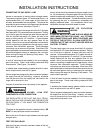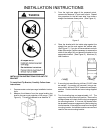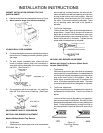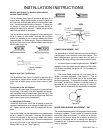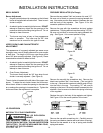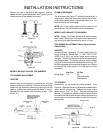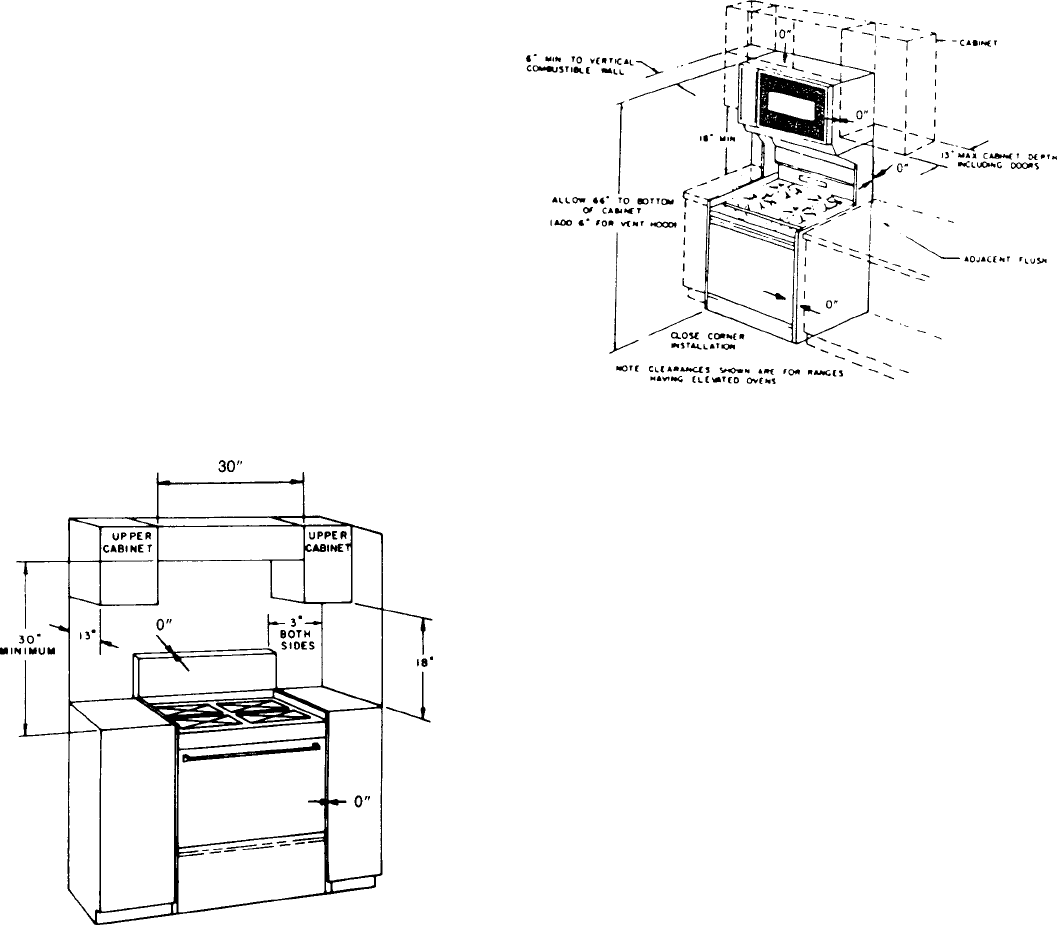
INSTALLATION INSTRUCTIONS
RC231002 Rev. 3 8
Ranges With Elevated Ovens
Figure 5
It is the responsibility of the installer to comply with the
installation clearances specified on the rating plate
attached to the appliance.
NOTE: Clearance specified to combustible construction
(walls and materials) are based on a temperature rise of
wood structures resulting from appliance operation. These
clearances are suitable for walls of studding, lath and
plaster, or other types of combustible materials which have
a density of 20 pounds per cubic foot or more. No
evaluation of the clearances required has been made for
installations adjacent to low density cellulose, fiber board,
and similar materials which have a density of less than 20
pounds per cubic foot; nor to plastic tiles, or sheeting.
SECURE RANGE TO HOUSE STRUCTURE
For safety consideration means have been provided for
this range, except one having an elevated oven, to be
secured to th house wall behind the range, METHOD 1#
(see Figure 5A). If the wall behind the range is solid wood
or a vertical stud is available, a wood screw or lag bolt of
sufficient length may be employed to secure the range. If
the wall behind the range is not solid such as paneling or
dry wall (sheet rock) construction use of a Molly Bolt is
required. The anchor portion of the Molly Bolt should be of
sufficient lenght to hold it securely to the building material.
The thicker the material, the longer the anchor portion
must be.
INSTALLATION
Location
The location of the range should be selected so proper
illumination, freedom from drafts, and convenience to
other appliances in the kitchen are obtained. Carefully
level the range, using the leveling legs provided. The
range must be level in order to assure uniform cooking and
baking. A level or a large pan of water placed on an oven
rack or on top of range can be used to level the unit. The
range is to be installed flush to rear wall, and may be
installed flush to side base cabinets. Spacing to vertical
side wall above cooking surface 3" (as shown in Figure 2),
6" (as shown in Figure 3), for ranges with elevated ovens.
Minimum distance to horizontal combustible surface above
cooking surface is 30" and must be the width of the range.
Maximum depth of cabinets installed above the range is
13".
Single Ovens
Figure 4



