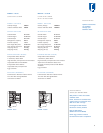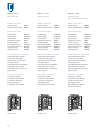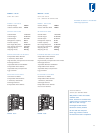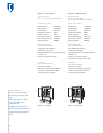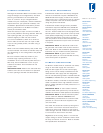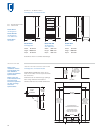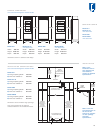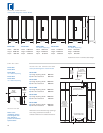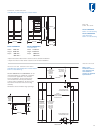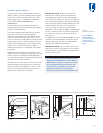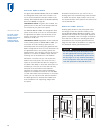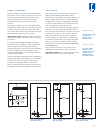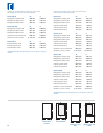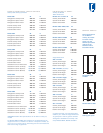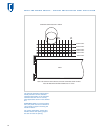
17
INSTALLATION
Refer to the
installation instruc-
tions shipped with
each Sub-Zero
product for detailed
specifications.
1219 mm
178
mm
152
mm
ROUGH
OPENING DEPTH
610 mm
STANDARD
660 mm
FLUSH
ROUGH
OPENING WIDTH
1206 mm STANDARD
1219 mm FLUSH
E
76 mm
152
mm
W
LOCATE WATER SUPPLY
WITHIN SHADED AREA
LOCATE ELECTRICAL
WITHIN SHADED AREA
132
mm
SHUT-OFF
VALVE
MIN 914 mm
1
/4" COPPER
WATER LINE
FRONT VIEW
TOP VIEW
ROUGH
OPENING HEIGHT
TO FINISHED
FLOORING
2127 mm
STANDARD
2137 mm
FLUSH
MIN HEIGHT
REQUIRED
TO FINISHED
FLOORING
(LEVELERS IN)
2121 mm
STANDARD
2127 mm
FLUSH
1918 mm
INSTALLATION SPECIFICATIONS
PRO 48 Side-by-Side Refrigerator | Freezer Models
Built-In or Free-Standing
Models ICB648PRO and ICB648PROG can be
used free-standing or installed as a standard
or flush built-in application. For standard
built-in installations, the face frame of the
unit will extend 51 mm beyond cabinetry.
In flush built-in installations, the front of the
face frame will be flush with surrounding
cabinetry.
Dimensions are for finished rough openings.
OVERALL DIMENSIONS
PRO 48 Side-by-Side Refrigerator | Freezer Models
PRO 48
SIDE-BY-SIDE
Model ICB648PRO
Built-In or Free-Standing
Model ICB648PROG
with Glass Door
Built-In or Free-Standing
Model ICB648PRO
Width 1219 mm
Height 2134 mm
Depth 606 mm*
657 mm**
Model ICB648PROG
with Glass Door
Width 1219 mm
Height 2134 mm
Depth 606 mm*
657 mm**
1219 mm
2134 mm
657 mm
766 mm
606 mm
606 mm
BEHIND
FACE
FRAME
657 mm
TO FRONT
OF FACE
FRAME
730 mm
521 mm
1219 mm
*Depth from behind face frame to back of unit for standard installation.
**Depth from front of face frame to back of unit for flush installation.



