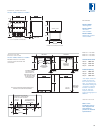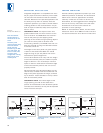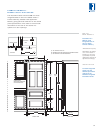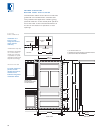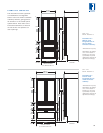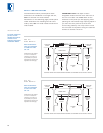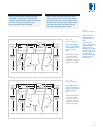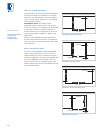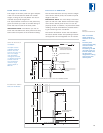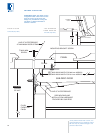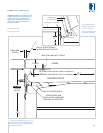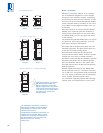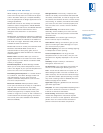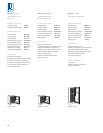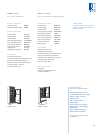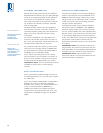
43
DOOR PANEL HEIGHT
The height of the door panel can grow beyond
1153 mm and exceed the 2032 mm overall
height, as long as you stay below the recom-
mended door panel weight limit.
The top illustration shows how the panel may
grow and what you need to consider doing to
finish the area in back of the door panel.
IMPORTANT NOTE: The valance you use to
finish the area behind the door panel must stay
behind the front plane of the finished molding.
1153 mm
TO
BOTTOM
OF
DOOR
PA NEL
TO
FLOOR
38 mm
TO WALL
DECORATIVE VALANCE
DECORATIVE VALANCE
CANNOT EXTEND BEYOND
THE FRONT OF THIS PLANE
REMOVABLE MOLDING
BY SUB-ZERO
TOP HINGE
635 mm
*
FINISHED HEIGHT OF 2032 mm IS TO TOP OF SUB-ZERO MOLDING
2032
mm*
3 mm
268
mm
424 mm
PANEL
PANEL
254 mm
OPTIONAL
TO
FLOOR
TO WALL
635 mm
BASE MOLDING MUST
BE REMOVABLE
13
mm
246 mm
67 mm 102 mm
102 mm
TOE KICK CLEARANCE
The toe kick clearance can vary with the height
of the lower drawer panel; the maximum panel
height is 424 mm.
IMPORTANT NOTE: You must keep a minimum
space of 102 mm clear below the bottom edge
of the lower drawer panel so the unit can be
properly vented. In addition, any decorative base
molding must be removable for possible servic-
ing and cleaning of the condenser.
The bottom illustration shows the area below
the lower drawer where the operating mechani-
cal equipment of the Integrated unit is housed.
KICKPLATE AREA
Base and Tall Models
UPPER VALANCE
Tall Models
The depth of each
Integrated model is
610 mm from the
front of the unit to its
back. Your design
may necessitate
moving the unit back
or cabinets forward to
achieve a flush fit.
This will require a
minimum rough
opening depth of
635 mm.
PANEL
REQUIREMENTS
Door and drawer
panels must be a
minimum of 16 mm
thick.
The door panel
cannot exceed 18 kg
and each drawer
panel must not
exceed 5 kg for 686
mm wide units. For
914 mm wide units,
the door panel
weight limit is 24 kg
and 7 kg for each
drawer panel.



