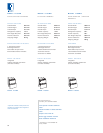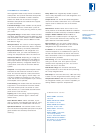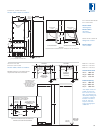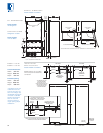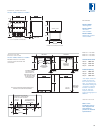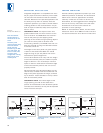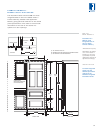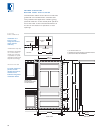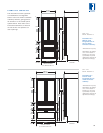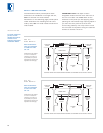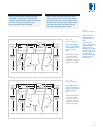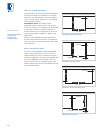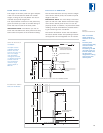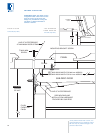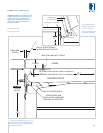
38
FRAMED CABINETRY –
BEADED INSET APPLICATION
The illustration below shows 914 mm wide Inte-
grated tall unit installed within a framed cabi-
netry, beaded inset application. Review, giving
particular attention to the overall panel specifica-
tions. Also refer to the full-scale illustrations at
the end of this section for specifics on door
openings.
914 mm
WIDE MODELS
Installation of a
914 mm wide
Integrated tall unit
within framed
cabinetry.
*Dimensions may vary.
Dimensions are based
on a 3 mm reveal. A
reveal of up to 6 mm
is possible, but panel
dimensions need to be
adjusted accordingly.
INSTALLATION
To install integrated
panels, see the
detailed procedures
outlined in the
Sub-Zero Integrated
Installation Guide.
A) ALL REVEALS ARE 3 mm
B) DRAWER RAILS ARE ATTACHED TO DRAWER FRONTS
C) BOTTOM RAIL MUST BE REMOVABLE
*DIMENSIONS MAY VARY
C
A
A
A
B
B
TOP VIEW
A A
DOOR PANEL
CABINET DOOR
TO WALL
SUB-ZERO
UNIT
PANEL WIDTH
38
mm
38
mm
1216
mm
FRONT VIEW SIDE VIEW
908 mm
345 mm
383 mm
2624
mm
38 mm
38 mm
102 mm*
102 mm
SHADED AREA
INDICATES STATIONARY
STYLES AND RAILS
610 mm
914 mm
2032
mm*
876
mm*
610 mm
914 mm



