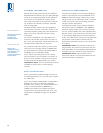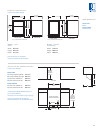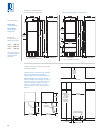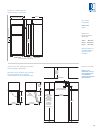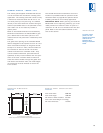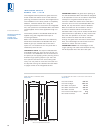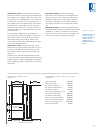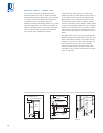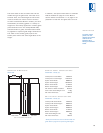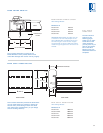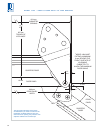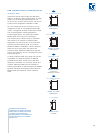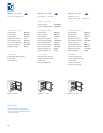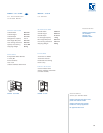
58
To achieve the overlay look, you need three
different panels—the decorative overlay panel, a
3 mm spacer panel and a 6 mm backer panel.
Depending on your cabinet manufacturer, this
could be one panel routed for different dimen-
sions or more likely, three different panels. Refer
to the Overlay Panel Specifications for complete
details on the overlay sizing. In addition, illustra-
tions 2 and 3 will give you a better idea of the
panel construction and how it interacts with our
frame.
The glass door opening of the standard Model
I430 is designed to be exposed to room air circu-
lation. Decorative overlays on the glass should
be kept to a minimum. Also, rails and stiles can
be increased in size but should not exceed
cabinet manufacturers‘ standard width. They
cannot exceed overall door panel dimensions
specified, as they would interfere with the oper-
ation of the door.
57 mm
Rail/Stile
Door
Frame
16
mm
Glass
Trim Reveal 6 mm min
Rout to 6 mm thickness
Illus. 1
Backer
Panel
Spacer Panel
Overlay Panel
6 mm
3 mm
16
mm
min
6 mm
Backer Panel
57 mm
Rail/Stile
3 mm
Spacer Panel
Overlay Panel
Door Frame Glass
3
mm
8 mm min
2 mm
4 mm
Door/Grille
Tr im
Illus. 2 Illus. 3
OVERLAY PANELS – MODEL I430
Your overlay model will be shipped without
handle hardware and with an 279 mm overlay
panel grille as standard equipment. You will need
to order a panel for the grille and hardware to
complement your surrounding cabinetry.
While the overlay panel design offers you a more
seamless appearance, you need to be aware of
adjacent cabinets and/or countertops when the
door is opened. Refer to the full-scale illustra-
tions at the end of the Built-In section.



