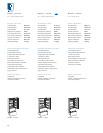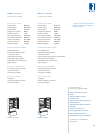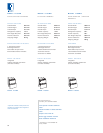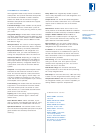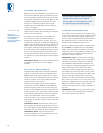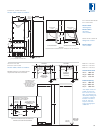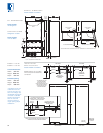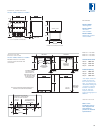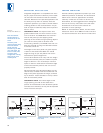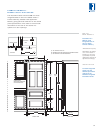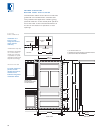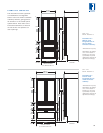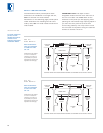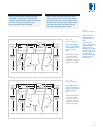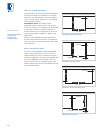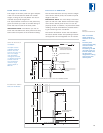
36
CABINETRY APPLICATIONS
Integrated refrigeration is compatible with virtu-
ally any style and look of cabinetry. The models
can be used with framed as well as frameless
cabinets. Because of the precise application and
the look you may want to achieve, there are
important questions you need to answer before
ordering panels for the doors/drawers. As you
look at styles of cabinets, keep some important
facts in mind:
IMPORTANT NOTE: The depth of each Inte-
grated model is 610 mm from the front of the
unit to its back. You must allow for the thick-
ness of the panel you are applying when
planning for the finished rough opening depth if
you want the front panel to be flush with
surrounding cabinetry. You must move the unit
back into drywall or bring the cabinets forward
to achieve a flush fit.
The height of the door panel can grow beyond
1153 mm and exceed the 2032 mm overall
height as long as you stay below the recom-
mended door panel weight limit.
The toe kick clearance can vary with the height
of the lower drawer panel; the maximum panel
height is 424 mm. You must keep a minimum
space of 102 mm clear below the bottom edge
of the lower drawer panel so the unit can be
properly vented.
We recommend using D-style handles. For the
cabinet door, handles must be located near the
edge of the panel opposite the hinge, centered
top to bottom. Locate handles in the top center
area of the drawer panels.
IMPORTANT NOTE: The inside edges of the
rough opening, as well as the sides and a
portion of the backside of the decorative panels
will need to be finished, as they will be exposed
when the doors are open.
FRAMED CABINETRY
Framed cabinetry applications present you with
different questions to address. The illustrations
below show common applications of framed
cabinetry. These are not meant to be the only
alternatives, but are suggestions from designers
around the country. Also refer to the full-scale
illustrations at the end of this section for
specifics on door openings.
NOTE: In the illustrations below, the first width
dimension shown is for 686 mm wide units and
the second dimension is for 914 mm wide units.
Traditional frame – full overlay
(top view)
SUB-ZERO
UNIT
DOOR PANEL
CABINET
DOOR
CABINET
FRAME
TO WALL
610 mm
10 mm
REVEAL
OR
686 mm 914 mm
DOOR PANEL
CABINET
DOOR
CABINET
FRAME
SUB-ZERO
UNIT
10 mm
REVEAL
OR
686 mm 914 mm
TO WALL
610 mm
DOOR PANEL
CABINET
DOOR
CABINET
FRAME
SUB-ZERO
UNIT
10 mm
REVEAL
OR
686 mm 914 mm
TO WALL
610 mm
Traditional frame – standard overlay
(top view)
Traditional frame – 10 mm offset
(top view)
PANEL
REQUIREMENTS
Door and drawer
panels must be a
minimum of 16 mm
thick.
The door panel
cannot exceed 18 kg
and each drawer
panel must not
exceed 5 kg for 686
mm wide units. For
914 mm wide units,
the door panel
weight limit is 24 kg
and 7 kg for each
drawer panel.



