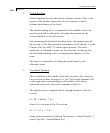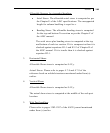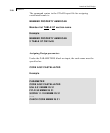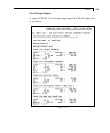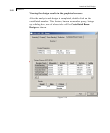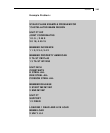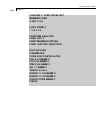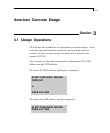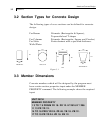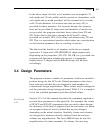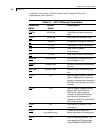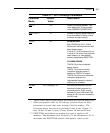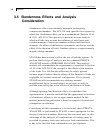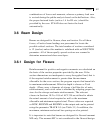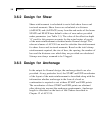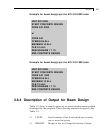
American Concrete Design
Section 3
3-2
3.2 Section Types for Concrete Design
The following types of cross sections can be defined for concrete
design.
For Beams Prismatic (Rectangular & Square),
Trapezoidal and T-shapes
For Columns Prismatic (Rectangular, Square and Circular)
For Slabs Finite element with a specified thickness.
Walls/Plates
PRISMATIC
ZD
YD
CIRCULAR
YD
TEE
YB
ZD
YD
ZB
TRAPEZOIDAL
YD
ZB
ZD
Figure 3.1
3.3 Member Dimensions
Concrete members which will be designed by the program must
have certain section properties input under the MEMBER
PROPERTY command. The following example shows the required
input:
UNIT INCH
MEMBER PROPERTY
1 3 TO 7 9 PRISM YD 18. ZD 12. IZ 2916 IY 1296
11 13 PR YD 12.
14 TO 16 PRIS YD 24. ZD 48. YB 18. ZB 12.
17 TO 19 PR YD 24. ZD 18. ZB 12.



