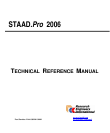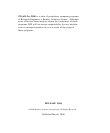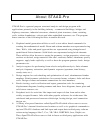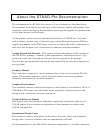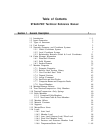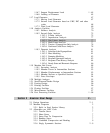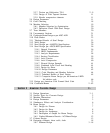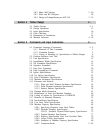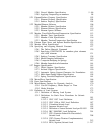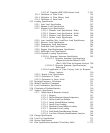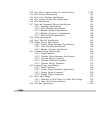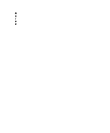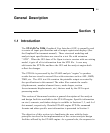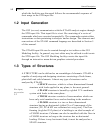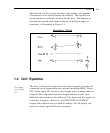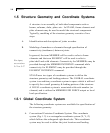
3.8.2 Shear Wall Design 3 - 20
3.8.3 Slabs and RC Designer 28
3.8.4 Design of I-shaped beams per ACI-318 3 - 35
Section 4 Timber Design 4 -
4.1 Timber Design 4 - 1
4.2 Design Operations 13
4.3 Input Specification 16
4.4 Code Checking 17
4.5 Orientation of Lamination 18
4.6 Member Selection 4 - 18
Section 5 Commands and Input Instructions 5 -
5.1 Command Language Conventions 5 - 2
5.1.1 Elements of The Commands 3
5.1.2 Command Formats 5
5.1.3 Listing of Members by Specification of Global Ranges 8
5.2 Problem Initiation And Title 10
5.3 Unit Specification 12
5.4 Input/Output Width Specification 14
5.5 Set Command Specification 15
5.6 Separator Command 19
5.7 Page New Command 20
5.8 Page Length/Eject Command 21
5.9 Ignore Specifications 22
5.10 No Design Specification 23
5.11 Joint Coordinates Specification 24
5.12 Member Incidences Specification 29
5.13 Elements and Surfaces 33
5.13.1 Plate and Shell Element Incidence Specification 34
5.13.2 Solid Element Incidences Specification 36
5.13.3 Surface Entities Specification 38
5.14 Element Mesh Generation 42
5.15 Redefinition of Joint and Member Numbers 48
5.16 Listing of entities by Specification of GROUPS 50
5.17 Rotation of Structure Geometry 53
5.18 Inactive/Delete Specification 54
5.19 User Steel Table Specification 56
5.20 Member Property Specification 65
5.20.1 Specifying Properties from Steel Tables 69
5.20.2 Prismatic Property Specification 73
5.20.2.1 Prismatic Tapered Tube Property Specification 75
5.20.3 Tapered Member Specification 77
5.20.4 Property Specification from User Provided Table 78
5.20.5 Assign Profile Specification 79
5.20.6 Examples of Member Property Specification 80
5.20.7 Composite Decks 5 - 82



